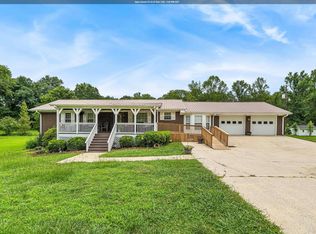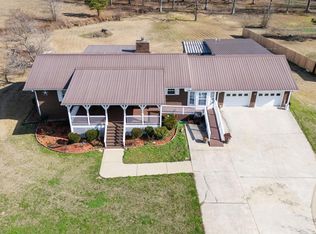THIS is the farmhouse you have been looking for! Enjoy entertaining family and friends in this GORGEOUS newly Charmingly remodeled 4 BR, 2.5 BA home situated on 1.7 acres of peaceful surroundings. Kitchen~Custom cabinets, granite countertops, subway tile backsplash, electric stove w/pot filler, stainless steel appliances, island/bar, barn door to pantry and access to backyard. Master bath~Soaking tub, glass shower, double bowl vanity with granite countertops & tile floor. NEW gleaming hardwood floors, recessed lighting & ceiling fans throughout living area and bedrooms. NEW double paned vinyl windows, new electrical, plumbing, HVAC and metal roof. Courtyard with fire pit just off the master suite for a cozy quiet evening. Make your appointment today to view your dream house!
This property is off market, which means it's not currently listed for sale or rent on Zillow. This may be different from what's available on other websites or public sources.

