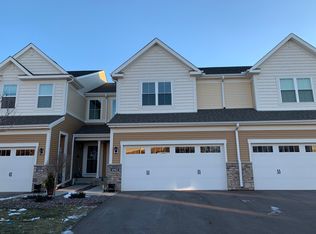Closed
$380,000
6944 Archer Trl, Inver Grove Heights, MN 55077
3beds
2,647sqft
Townhouse Side x Side
Built in 2016
1,742.4 Square Feet Lot
$374,000 Zestimate®
$144/sqft
$2,968 Estimated rent
Home value
$374,000
$348,000 - $404,000
$2,968/mo
Zestimate® history
Loading...
Owner options
Explore your selling options
What's special
Welcome to this beautiful 3-bedroom, 3-bath townhome located in the Blackstone Ponds neighborhood. This well-maintained home boasts many great updates throughout and an open concept layout accentuated by 9 ft. ceilings, creating a spacious atmosphere. You will immediately notice the fresh paint and the luxury vinyl plank flooring that flows seamlessly throughout. The kitchen is equipped with high-end stainless steel appliances, gleaming granite countertops, and a generously sized center island that doubles as a breakfast bar. This sun-drenched space seamlessly transitioning into the dining area. The living room is anchored by a gas fireplace and large windows that flood the space with natural light. Sliding glass doors lead to a maintenance-free deck with views of the surrounding wildlife and a picturesque bridge along the walking trail. The upper level is home to the spacious primary bedroom. It boasts a large walk-in closet and a private en suite bathroom, complete with new polyester carpet that adds a touch of luxury underfoot. Up stairs you will also find two additional well-sized bedrooms, a full bath and a conveniently located second-floor laundry for ease of living. The lower level walk-out presents an exciting opportunity to customize the space according to your needs. Just moments away from shopping, highways, restaurants, and within the highly regarded school district of 196. Commuting to both downtown areas and the airport is a breeze. The Blackstone Ponds Community features beautiful walking trails that wind around the lake and nearby community parks.
Zillow last checked: 8 hours ago
Listing updated: February 20, 2025 at 08:28am
Listed by:
Brian M Busse 952-484-0457,
eXp Realty,
Desrochers Realty Group 612-688-7024
Bought with:
Steven Anderson
VIBE Realty
Source: NorthstarMLS as distributed by MLS GRID,MLS#: 6646943
Facts & features
Interior
Bedrooms & bathrooms
- Bedrooms: 3
- Bathrooms: 3
- Full bathrooms: 1
- 3/4 bathrooms: 1
- 1/2 bathrooms: 1
Bedroom 1
- Level: Upper
- Area: 238 Square Feet
- Dimensions: 17 X 14
Bedroom 2
- Level: Upper
- Area: 150 Square Feet
- Dimensions: 15 X 10
Bedroom 3
- Level: Upper
- Area: 130 Square Feet
- Dimensions: 13 X 10
Deck
- Level: Main
- Area: 120 Square Feet
- Dimensions: 15 X 8
Dining room
- Level: Main
- Area: 180 Square Feet
- Dimensions: 15 X 12
Kitchen
- Level: Main
- Area: 210 Square Feet
- Dimensions: 15 X 14
Laundry
- Level: Upper
- Area: 35 Square Feet
- Dimensions: 7 X 5
Living room
- Level: Main
- Area: 150 Square Feet
- Dimensions: 15 X 10
Mud room
- Level: Main
- Area: 35 Square Feet
- Dimensions: 7 X 5
Heating
- Forced Air
Cooling
- Central Air
Appliances
- Included: Air-To-Air Exchanger, Dishwasher, Dryer, Electric Water Heater, Exhaust Fan, Microwave, Range, Refrigerator, Stainless Steel Appliance(s), Washer, Water Softener Owned
Features
- Basement: Full,Unfinished,Walk-Out Access
- Number of fireplaces: 1
- Fireplace features: Family Room, Gas
Interior area
- Total structure area: 2,647
- Total interior livable area: 2,647 sqft
- Finished area above ground: 1,911
- Finished area below ground: 0
Property
Parking
- Total spaces: 2
- Parking features: Attached, Garage Door Opener, Tuckunder Garage
- Attached garage spaces: 2
- Has uncovered spaces: Yes
- Details: Garage Dimensions (22 X 19)
Accessibility
- Accessibility features: None
Features
- Levels: Two
- Stories: 2
Lot
- Size: 1,742 sqft
- Dimensions: 25 x 69
- Features: Irregular Lot
Details
- Foundation area: 736
- Parcel number: 201416303040
- Zoning description: Residential-Single Family
Construction
Type & style
- Home type: Townhouse
- Property subtype: Townhouse Side x Side
- Attached to another structure: Yes
Materials
- Vinyl Siding
- Roof: Age 8 Years or Less,Asphalt
Condition
- Age of Property: 9
- New construction: No
- Year built: 2016
Utilities & green energy
- Gas: Natural Gas
- Sewer: City Sewer/Connected
- Water: City Water/Connected
Community & neighborhood
Location
- Region: Inver Grove Heights
- Subdivision: Blackstone Ponds 1st Add
HOA & financial
HOA
- Has HOA: Yes
- HOA fee: $302 monthly
- Amenities included: In-Ground Sprinkler System
- Services included: Maintenance Structure, Hazard Insurance, Lawn Care, Maintenance Grounds, Parking, Professional Mgmt, Trash, Snow Removal
- Association name: Gassen
- Association phone: 952-465-3600
Price history
| Date | Event | Price |
|---|---|---|
| 2/20/2025 | Sold | $380,000$144/sqft |
Source: | ||
| 1/22/2025 | Pending sale | $380,000$144/sqft |
Source: | ||
| 1/9/2025 | Listed for sale | $380,000$144/sqft |
Source: | ||
| 1/7/2025 | Listing removed | $380,000$144/sqft |
Source: | ||
| 10/17/2024 | Listed for sale | $380,000+5.6%$144/sqft |
Source: | ||
Public tax history
| Year | Property taxes | Tax assessment |
|---|---|---|
| 2023 | $4,948 +6% | $396,500 +0.1% |
| 2022 | $4,670 +3.1% | $396,300 +11% |
| 2021 | $4,528 +9% | $356,900 +11.9% |
Find assessor info on the county website
Neighborhood: 55077
Nearby schools
GreatSchools rating
- 9/10Woodland Elementary SchoolGrades: K-5Distance: 2.6 mi
- 8/10Dakota Hills Middle SchoolGrades: 6-8Distance: 3.3 mi
- 10/10Eagan Senior High SchoolGrades: 9-12Distance: 3.3 mi
Get a cash offer in 3 minutes
Find out how much your home could sell for in as little as 3 minutes with a no-obligation cash offer.
Estimated market value
$374,000
Get a cash offer in 3 minutes
Find out how much your home could sell for in as little as 3 minutes with a no-obligation cash offer.
Estimated market value
$374,000
