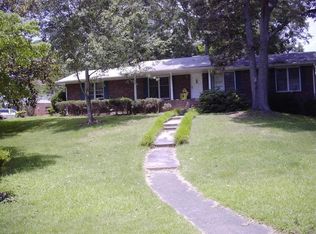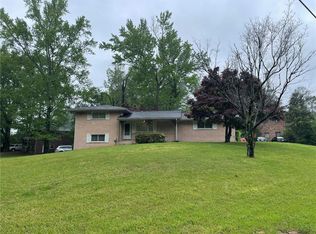Full Brick, split level plan with 700 SF of finished space in the basement that include a full bathroom, bedroom, recreation/family room plus laundry room. Main level offer all original hardwood floors with eat-in kitchen offering newer cabinets, solid surface countertops and all appliance, step out to a screen-in porch overlooking a spaciou fenced-in backyard. This home has great bones and will make a great home or investment property.
This property is off market, which means it's not currently listed for sale or rent on Zillow. This may be different from what's available on other websites or public sources.

