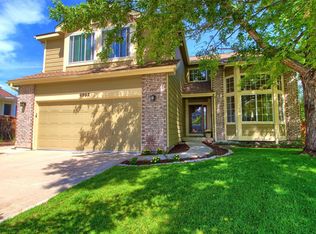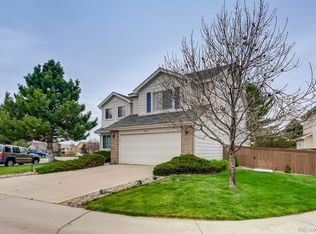Sold for $807,500
$807,500
6943 Edgewood Trail, Highlands Ranch, CO 80130
3beds
3,469sqft
Single Family Residence
Built in 1993
7,841 Square Feet Lot
$779,400 Zestimate®
$233/sqft
$3,301 Estimated rent
Home value
$779,400
$740,000 - $818,000
$3,301/mo
Zestimate® history
Loading...
Owner options
Explore your selling options
What's special
YOU say you like that 'OPEN FEEL' floor plan, well this remodeled home certainly has it! Walls have been removed making a truly 'great room' of high ceilings & cubic air space! You will appreciate the 4' wide plank, wood flooring, large kitchen Island with ample eating spaces, 'two-tone colored' 42" kitchen cabinets, 'soft close' cabinets and roll out drawers, granite countertops & designer splashbacks. The kitchen also boasts pendant lighting, cabinets with 2 spice drawers, 4 Lazy Susans, a natural gas stove and seemingly endless counter space. Kitchen appliances are stainless steel. The gas fireplace, in the family room, is the center attraction, brick bordered plus a hearth. Adjacent to the family room is the updated powder room & spacious laundry room. The oversized garage is attached to the laundry room. Upstairs there are two good sized bedrooms, a fully updated bath & the primary bedroom suite. The primary bath suite has been remodeled including the 5 piece bath, designer tub & new hardware. The generously sized primary bedroom has two skylights, vaulted ceilings and a sitting area. Of course there is a walk-in closet. From this level you will also notice mountain & city(DTC) views, plus access to the upper deck. The unfinished walkout lower level has a 'roughed-in' bath as well as several windows above ground & a walk-out slider to the expansive backyard. There are multiple in home 'office areas' for those that work at home! A quiet Cul d sac with no through streets. Enjoy the new carpet, new bath & new kitchen hardware, the furnace is new in 12/2022, water heater '21 vintage, new lights & light fixtures. All appliances are included & there are two outside natural gas hookups, one on the main deck & one on the walk-out patio. Douglas County schools continue to be acclaimed of the best in Colorado, shopping at Park Meadows Mall is just minutes away. Easy access to walking trails, E-470, RTD/Light rail centers, parks & Highlands Ranch recreation centers.
Zillow last checked: 8 hours ago
Listing updated: February 10, 2025 at 01:21pm
Listed by:
Jim Traynor 303-888-1711,
Kentwood Real Estate DTC, LLC
Bought with:
Andrew Maguire, 100065887
Kentwood Real Estate City Properties
Source: REcolorado,MLS#: 7742963
Facts & features
Interior
Bedrooms & bathrooms
- Bedrooms: 3
- Bathrooms: 3
- Full bathrooms: 2
- 1/2 bathrooms: 1
- Main level bathrooms: 1
Primary bedroom
- Description: Spacious With Sitting Room With Views.
- Level: Upper
- Area: 312 Square Feet
- Dimensions: 13 x 24
Bedroom
- Level: Upper
- Area: 140 Square Feet
- Dimensions: 14 x 10
Bedroom
- Level: Upper
- Area: 143 Square Feet
- Dimensions: 13 x 11
Primary bathroom
- Description: All New 5 Piece Bath
- Level: Upper
- Area: 88 Square Feet
- Dimensions: 11 x 8
Bathroom
- Description: Updated 1/2 Bath
- Level: Main
- Area: 15 Square Feet
- Dimensions: 3 x 5
Bathroom
- Description: New Hall Bath
- Level: Upper
- Area: 48 Square Feet
- Dimensions: 6 x 8
Bonus room
- Description: Could Be A Nook Or Office
- Level: Main
- Area: 90 Square Feet
- Dimensions: 10 x 9
Dining room
- Description: Combination Living And Dining Areas
- Level: Main
- Area: 162 Square Feet
- Dimensions: 9 x 18
Great room
- Description: Walls Removed To Create That 'open' Feel!
- Level: Main
- Area: 322 Square Feet
- Dimensions: 14 x 23
Kitchen
- Description: In Actuality The Area Is Larger Than Measured
- Level: Main
- Area: 160 Square Feet
- Dimensions: 10 x 16
Laundry
- Description: Actually 7'10" X 7'1"
- Level: Main
- Area: 49 Square Feet
- Dimensions: 7 x 7
Living room
- Description: Living Room Dining Area Combo
- Level: Main
- Area: 224 Square Feet
- Dimensions: 16 x 14
Heating
- Forced Air, Natural Gas
Cooling
- Attic Fan, Central Air
Appliances
- Included: Dishwasher, Disposal, Dryer, Gas Water Heater, Microwave, Oven, Range, Refrigerator, Self Cleaning Oven, Washer
- Laundry: In Unit
Features
- Built-in Features, Eat-in Kitchen, Five Piece Bath, Granite Counters, High Ceilings, Kitchen Island, Open Floorplan, Pantry, Primary Suite, Smoke Free, Solid Surface Counters, Vaulted Ceiling(s), Walk-In Closet(s)
- Flooring: Carpet, Tile, Wood
- Windows: Double Pane Windows, Skylight(s), Window Coverings
- Basement: Bath/Stubbed,Walk-Out Access
- Number of fireplaces: 1
- Fireplace features: Gas Log, Great Room
- Common walls with other units/homes: No Common Walls
Interior area
- Total structure area: 3,469
- Total interior livable area: 3,469 sqft
- Finished area above ground: 2,277
- Finished area below ground: 0
Property
Parking
- Total spaces: 2
- Parking features: Concrete, Dry Walled, Oversized
- Attached garage spaces: 2
Features
- Levels: Two
- Stories: 2
- Patio & porch: Covered, Deck, Patio
- Exterior features: Gas Valve, Private Yard
- Fencing: Partial
- Has view: Yes
- View description: City, Mountain(s)
Lot
- Size: 7,841 sqft
- Features: Cul-De-Sac, Landscaped, Near Public Transit, Sprinklers In Front, Sprinklers In Rear
Details
- Parcel number: R0364870
- Zoning: PDU
- Special conditions: Standard
Construction
Type & style
- Home type: SingleFamily
- Architectural style: Contemporary
- Property subtype: Single Family Residence
Materials
- Brick, Frame
- Foundation: Slab
- Roof: Composition
Condition
- Updated/Remodeled
- Year built: 1993
Details
- Builder name: Oakwood Homes, LLC
Utilities & green energy
- Electric: 110V, 220 Volts
- Sewer: Public Sewer
- Water: Public
- Utilities for property: Electricity Connected, Internet Access (Wired), Natural Gas Connected, Phone Connected
Community & neighborhood
Security
- Security features: Carbon Monoxide Detector(s), Smoke Detector(s)
Location
- Region: Highlands Ranch
- Subdivision: Highlands Ranch Eastridge
HOA & financial
HOA
- Has HOA: Yes
- HOA fee: $165 quarterly
- Amenities included: Clubhouse, Fitness Center, Park, Playground, Pool, Sauna, Spa/Hot Tub, Tennis Court(s), Trail(s)
- Association name: Highlands Ranch
- Association phone: 303-471-9858
Other
Other facts
- Listing terms: Cash,Conventional,FHA,VA Loan
- Ownership: Individual
- Road surface type: Paved
Price history
| Date | Event | Price |
|---|---|---|
| 3/2/2023 | Sold | $807,500+325.2%$233/sqft |
Source: | ||
| 10/30/1995 | Sold | $189,900$55/sqft |
Source: Public Record Report a problem | ||
Public tax history
| Year | Property taxes | Tax assessment |
|---|---|---|
| 2025 | $4,099 +0.2% | $49,040 +3.9% |
| 2024 | $4,092 +28% | $47,180 -0.9% |
| 2023 | $3,196 -3.9% | $47,630 +36.2% |
Find assessor info on the county website
Neighborhood: 80130
Nearby schools
GreatSchools rating
- 6/10Acres Green Elementary SchoolGrades: PK-6Distance: 0.7 mi
- 5/10Cresthill Middle SchoolGrades: 7-8Distance: 1.3 mi
- 9/10Highlands Ranch High SchoolGrades: 9-12Distance: 1.5 mi
Schools provided by the listing agent
- Elementary: Acres Green
- Middle: Cresthill
- High: Highlands Ranch
- District: Douglas RE-1
Source: REcolorado. This data may not be complete. We recommend contacting the local school district to confirm school assignments for this home.
Get a cash offer in 3 minutes
Find out how much your home could sell for in as little as 3 minutes with a no-obligation cash offer.
Estimated market value$779,400
Get a cash offer in 3 minutes
Find out how much your home could sell for in as little as 3 minutes with a no-obligation cash offer.
Estimated market value
$779,400

