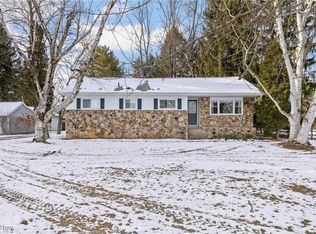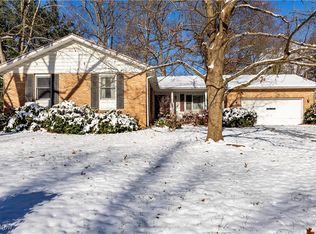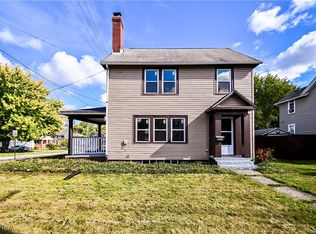Amazing multi-use property! Sitting on 1 acre of prime real estate at the corner of State Rt 44 and Rt 14! Busy commercial corner, just across the street from Sheetz. High traffic count of 18,372 per day. Close to University Hospital, close to NEO MED and Kent State. Originally a 3 bed, 1 bath, single family home, but most recently used as a medical office. The front section was the home and there is a separate section that was converted from the garage to a medical office. Do a little conversion and use the main area as a home with a business in the back. Convert to 2 large apartments. Rent out for commercial space. Or tear it down and build whatever you'd like! Both areas are ADA accessible and all one level. There is a full basement in the front unit. Current design provides a large sitting area, kitchenette, full bathroom and half bath, and 3 exam rooms with sinks in the front unit. In the back there is an entryway, waiting room, reception area, large office, half bathroom, lab room and 3 exam rooms with sinks. A couple of parking spaces up front and a large 20+ spot parking lot in the back. Both units have separate furnaces. Roof believed to be about 6-10 years old. There is additional acreage for sale surrounding this property. Call for more details!
For sale
$279,000
6942 State Route 44, Ravenna, OH 44266
3beds
2,132sqft
Est.:
Single Family Residence
Built in 1949
1.02 Acres Lot
$-- Zestimate®
$131/sqft
$-- HOA
What's special
Separate furnacesReception areaBusy commercial cornerWaiting roomParking lotFull basementLab room
- 437 days |
- 474 |
- 7 |
Zillow last checked: 8 hours ago
Listing updated: November 18, 2025 at 06:33am
Listing Provided by:
Lisa Hughes (330)603-9008,
RE/MAX Trends Realty
Source: MLS Now,MLS#: 5073253 Originating MLS: Akron Cleveland Association of REALTORS
Originating MLS: Akron Cleveland Association of REALTORS
Tour with a local agent
Facts & features
Interior
Bedrooms & bathrooms
- Bedrooms: 3
- Bathrooms: 3
- Full bathrooms: 1
- 1/2 bathrooms: 2
- Main level bathrooms: 3
- Main level bedrooms: 3
Bedroom
- Level: First
- Dimensions: 13.00 x 10.00
Bedroom
- Level: First
- Dimensions: 7.00 x 7.00
Bedroom
- Level: First
- Dimensions: 10.00 x 8.00
Bathroom
- Level: First
Bathroom
- Level: First
Bathroom
- Level: First
Kitchen
- Level: First
- Dimensions: 11.00 x 7.00
Living room
- Description: Flooring: Wood
- Level: First
- Dimensions: 25.00 x 17.00
Office
- Level: First
- Dimensions: 15.00 x 8.00
Office
- Level: First
- Dimensions: 14.00 x 8.00
Other
- Level: First
- Dimensions: 19.00 x 9.00
Other
- Level: First
- Dimensions: 8.00 x 7.00
Other
- Level: First
- Dimensions: 12.00 x 4.00
Other
- Level: First
- Dimensions: 8.00 x 7.00
Other
- Level: First
- Dimensions: 10.00 x 7.00
Heating
- Baseboard, Gas
Cooling
- Central Air
Features
- Basement: Partial
- Has fireplace: No
Interior area
- Total structure area: 2,132
- Total interior livable area: 2,132 sqft
- Finished area above ground: 2,132
Video & virtual tour
Property
Parking
- Parking features: No Garage, Paved
Features
- Levels: One
- Stories: 1
Lot
- Size: 1.02 Acres
- Features: Corner Lot
Details
- Additional parcels included: 292100000011000
- Parcel number: 292100000010000
- Special conditions: Standard
Construction
Type & style
- Home type: SingleFamily
- Architectural style: Ranch
- Property subtype: Single Family Residence
Materials
- Aluminum Siding
- Roof: Asphalt,Fiberglass
Condition
- Year built: 1949
Utilities & green energy
- Sewer: Septic Tank
- Water: Well
Community & HOA
Community
- Subdivision: Wilson S W
HOA
- Has HOA: No
Location
- Region: Ravenna
Financial & listing details
- Price per square foot: $131/sqft
- Tax assessed value: $193,800
- Annual tax amount: $2,570
- Date on market: 9/28/2024
- Cumulative days on market: 228 days
- Listing terms: Cash,Conventional,FHA 203(k)
Estimated market value
Not available
Estimated sales range
Not available
Not available
Price history
Price history
| Date | Event | Price |
|---|---|---|
| 4/22/2025 | Listed for sale | $279,000$131/sqft |
Source: | ||
| 2/21/2025 | Contingent | $279,000$131/sqft |
Source: | ||
| 9/28/2024 | Listed for sale | $279,000$131/sqft |
Source: | ||
| 9/28/2024 | Listing removed | $279,000$131/sqft |
Source: | ||
| 3/27/2024 | Listed for sale | $279,000-2.1%$131/sqft |
Source: | ||
Public tax history
Public tax history
| Year | Property taxes | Tax assessment |
|---|---|---|
| 2024 | $3,064 +33.4% | $67,840 +58% |
| 2023 | $2,297 +0.9% | $42,950 |
| 2022 | $2,276 +0.6% | $42,950 |
Find assessor info on the county website
BuyAbility℠ payment
Est. payment
$1,724/mo
Principal & interest
$1354
Property taxes
$272
Home insurance
$98
Climate risks
Neighborhood: 44266
Nearby schools
GreatSchools rating
- NAWest Park Elementary SchoolGrades: KDistance: 1.4 mi
- 3/10Brown Middle SchoolGrades: 5-9Distance: 1.8 mi
- 3/10Ravenna High SchoolGrades: 9-12Distance: 0.7 mi
Schools provided by the listing agent
- District: Ravenna CSD - 6706
Source: MLS Now. This data may not be complete. We recommend contacting the local school district to confirm school assignments for this home.
- Loading
- Loading



