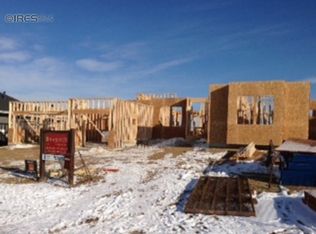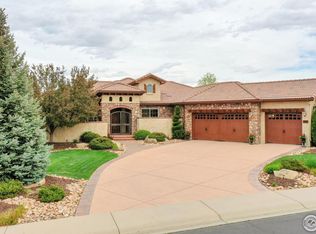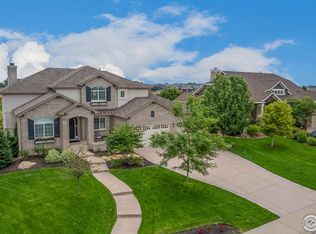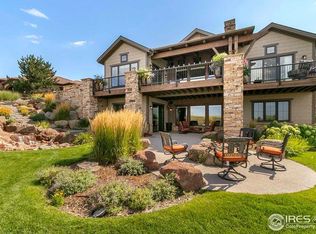Sold for $2,145,000
$2,145,000
6942 Ridgeline Dr, Timnath, CO 80547
4beds
5,304sqft
Single Family Residence
Built in 2012
0.36 Acres Lot
$2,091,700 Zestimate®
$404/sqft
$4,511 Estimated rent
Home value
$2,091,700
$1.99M - $2.20M
$4,511/mo
Zestimate® history
Loading...
Owner options
Explore your selling options
What's special
Traditional Elegance!!! A RARE FIND---Luxurious finishes and timeless design. Amazing views backing to open space and the 5th fairway. Also enjoy water and mountain views from your decks, dining and gourmet kitchen. Professional grade appliances, Designer stones, finishes, and lighting. Harmony offers premier resort style of living; five star restaurant, salt water pool, exercise facility, pickle ball, tennis, basketball court, renowned golf, and walking/bike trails. Custom elegance abounds.
Zillow last checked: 8 hours ago
Listing updated: October 20, 2025 at 06:56pm
Listed by:
Shirley Watson 9704818255,
Luxury Homes LLC
Bought with:
Jared Foster, 100079524
Group Centerra
Source: IRES,MLS#: 1024896
Facts & features
Interior
Bedrooms & bathrooms
- Bedrooms: 4
- Bathrooms: 6
- Full bathrooms: 1
- 3/4 bathrooms: 3
- 1/2 bathrooms: 2
- Main level bathrooms: 3
Primary bedroom
- Description: Carpet
- Features: Full Primary Bath, Tub+Shower Primary, Luxury Features Primary Bath, 5 Piece Primary Bath
- Level: Main
- Area: 255 Square Feet
- Dimensions: 15 x 17
Bedroom 2
- Description: Carpet
- Level: Main
- Area: 132 Square Feet
- Dimensions: 11 x 12
Bedroom 3
- Description: Carpet
- Level: Basement
- Area: 180 Square Feet
- Dimensions: 12 x 15
Bedroom 4
- Description: Carpet
- Level: Basement
- Area: 180 Square Feet
- Dimensions: 12 x 15
Dining room
- Description: Wood
- Level: Main
- Area: 224 Square Feet
- Dimensions: 14 x 16
Great room
- Description: Wood
- Level: Main
- Area: 323 Square Feet
- Dimensions: 17 x 19
Kitchen
- Description: Wood
- Level: Main
- Area: 288 Square Feet
- Dimensions: 16 x 18
Laundry
- Description: Tile
- Level: Main
- Area: 117 Square Feet
- Dimensions: 9 x 13
Study
- Description: Carpet
- Level: Main
- Area: 168 Square Feet
- Dimensions: 12 x 14
Heating
- Forced Air, 2 or more Heat Sources, Humidity Control
Cooling
- Ceiling Fan(s)
Appliances
- Included: Gas Range, Self Cleaning Oven, Double Oven, Dishwasher, Refrigerator, Washer, Dryer, Microwave, Disposal
- Laundry: Sink, Washer/Dryer Hookup
Features
- Eat-in Kitchen, Separate Dining Room, Cathedral Ceiling(s), Open Floorplan, Pantry, Walk-In Closet(s), Kitchen Island, Two Primary Suites, High Ceilings
- Flooring: Wood
- Windows: Window Coverings
- Basement: Full,Partially Finished,Daylight
- Has fireplace: Yes
- Fireplace features: Two or More, Outside, Gas, Gas Log, Living Room, Great Room
Interior area
- Total structure area: 5,304
- Total interior livable area: 5,304 sqft
- Finished area above ground: 2,667
- Finished area below ground: 2,637
Property
Parking
- Total spaces: 3
- Parking features: Garage Door Opener
- Attached garage spaces: 3
- Details: Attached
Accessibility
- Accessibility features: Level Lot, Level Drive, Low Carpet, Main Floor Bath, Accessible Bedroom, Stall Shower, Main Level Laundry
Features
- Levels: One
- Stories: 1
- Patio & porch: Patio, Deck
- Exterior features: Sprinkler System, Recreation Association Required
- Spa features: Community
- Fencing: Partial,Fenced,Wood
- Has view: Yes
- View description: Mountain(s), Hills, Water
- Has water view: Yes
- Water view: Water
Lot
- Size: 0.36 Acres
- Features: Cul-De-Sac, Level, On Golf Course, Near Golf Course, Abuts Private Open Space, Paved, Curbs, Gutters, Sidewalks, Street Light
Details
- Parcel number: R1645500
- Zoning: R
- Special conditions: Private Owner
Construction
Type & style
- Home type: SingleFamily
- Architectural style: Contemporary
- Property subtype: Single Family Residence
Materials
- Frame, Stone
- Foundation: Slab
- Roof: Composition
Condition
- New construction: No
- Year built: 2012
Utilities & green energy
- Electric: Xcel
- Gas: Xcel
- Sewer: Public Sewer
- Water: District
- Utilities for property: Natural Gas Available, Electricity Available, Cable Available, Satellite Avail, High Speed Avail
Green energy
- Energy efficient items: Southern Exposure, Windows, High Efficiency Furnace, Thermostat
Community & neighborhood
Community
- Community features: Clubhouse, Tennis Court(s), Pool, Playground, Fitness Center, Park, Trail(s), Recreation Room
Location
- Region: Timnath
- Subdivision: Harmony Club
HOA & financial
HOA
- Has HOA: Yes
- HOA fee: $15 monthly
- Services included: Common Amenities, Management
- Association name: Harmony Club HOA -Master
- Second HOA fee: $290 monthly
- Second association name: Harmony Club Sports Membership
Other
Other facts
- Listing terms: Cash,Conventional
- Road surface type: Asphalt
Price history
| Date | Event | Price |
|---|---|---|
| 2/20/2025 | Sold | $2,145,000$404/sqft |
Source: | ||
| 1/23/2025 | Pending sale | $2,145,000$404/sqft |
Source: | ||
| 1/21/2025 | Listed for sale | $2,145,000+53.8%$404/sqft |
Source: | ||
| 12/7/2018 | Sold | $1,395,000-1.8%$263/sqft |
Source: | ||
| 10/23/2018 | Pending sale | $1,420,000$268/sqft |
Source: The Group, Inc. #861505 Report a problem | ||
Public tax history
| Year | Property taxes | Tax assessment |
|---|---|---|
| 2024 | $10,155 +14.6% | $104,185 -1% |
| 2023 | $8,864 -1% | $105,196 +23.6% |
| 2022 | $8,957 +8.9% | $85,117 -2.8% |
Find assessor info on the county website
Neighborhood: 80547
Nearby schools
GreatSchools rating
- 8/10Timnath Elementary SchoolGrades: PK-5Distance: 1.8 mi
- 5/10Timnath Middle-High SchoolGrades: 6-12Distance: 3.2 mi
Schools provided by the listing agent
- Elementary: Timnath
- Middle: Timnath Middle-High School
- High: Timnath Middle-High School
Source: IRES. This data may not be complete. We recommend contacting the local school district to confirm school assignments for this home.
Get a cash offer in 3 minutes
Find out how much your home could sell for in as little as 3 minutes with a no-obligation cash offer.
Estimated market value$2,091,700
Get a cash offer in 3 minutes
Find out how much your home could sell for in as little as 3 minutes with a no-obligation cash offer.
Estimated market value
$2,091,700



