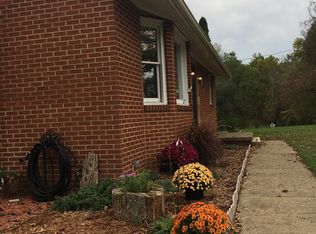Sold for $510,000
$510,000
6942 Kinney Rd, Mount Vernon, OH 43050
4beds
3,642sqft
Single Family Residence
Built in 1993
2.19 Acres Lot
$537,400 Zestimate®
$140/sqft
$3,085 Estimated rent
Home value
$537,400
Estimated sales range
Not available
$3,085/mo
Zestimate® history
Loading...
Owner options
Explore your selling options
What's special
Fantastic layout for this meticulously maintained cape cod on over 2 acres. Inside you'll find a cabinet filled kitchen with quartz countertops that overlooks the eating space and living room with gas fireplace. The hardwood floors shine throughout the kitchen, living and dining rooms. First floor primary suite with step-in shower, jetted tub, dual sinks and walk-in closet. Upstairs you'll find 2 more bedrooms plus a huge bonus room above the garage that offers plenty of flex space or a 4th bedroom. Both upstairs bedrooms have their own full bath. The full walk-out basement offers plenty more space to finish if desired. Partially wooded setting with a creek. 2 car attached garage plus a 14x28 outbuilding plus garden shed. Concrete driveway
Zillow last checked: 8 hours ago
Listing updated: May 30, 2025 at 12:33pm
Listed by:
Tyler R Griffith 740-404-4292,
RE/MAX Peak
Bought with:
Sheila K Bell, 433517
EXP Realty, LLC
Source: Columbus and Central Ohio Regional MLS ,MLS#: 225007050
Facts & features
Interior
Bedrooms & bathrooms
- Bedrooms: 4
- Bathrooms: 4
- Full bathrooms: 3
- 1/2 bathrooms: 1
- Main level bedrooms: 1
Heating
- Forced Air
Cooling
- Central Air
Features
- Central Vacuum
- Flooring: Wood, Laminate, Carpet
- Windows: Insulated Windows
- Basement: Walk-Out Access,Full
- Has fireplace: Yes
- Fireplace features: Gas Log
- Common walls with other units/homes: No Common Walls
Interior area
- Total structure area: 3,652
- Total interior livable area: 3,642 sqft
Property
Parking
- Total spaces: 2
- Parking features: Garage Door Opener, Attached, Side Load
- Attached garage spaces: 2
Features
- Levels: One and One Half
Lot
- Size: 2.19 Acres
Details
- Additional structures: Shed(s), Outbuilding
- Parcel number: 4400428.000
- Special conditions: Standard
Construction
Type & style
- Home type: SingleFamily
- Architectural style: Cape Cod
- Property subtype: Single Family Residence
Condition
- New construction: No
- Year built: 1993
Utilities & green energy
- Sewer: Private Sewer
- Water: Well
Community & neighborhood
Location
- Region: Mount Vernon
Price history
| Date | Event | Price |
|---|---|---|
| 5/30/2025 | Sold | $510,000-1%$140/sqft |
Source: | ||
| 5/1/2025 | Contingent | $514,990$141/sqft |
Source: | ||
| 4/30/2025 | Price change | $514,990-6.3%$141/sqft |
Source: | ||
| 4/4/2025 | Price change | $549,900-4.4%$151/sqft |
Source: | ||
| 3/10/2025 | Listed for sale | $575,000+99%$158/sqft |
Source: | ||
Public tax history
| Year | Property taxes | Tax assessment |
|---|---|---|
| 2024 | $5,978 +1.6% | $143,710 |
| 2023 | $5,881 +20.5% | $143,710 +29% |
| 2022 | $4,879 -0.2% | $111,400 |
Find assessor info on the county website
Neighborhood: 43050
Nearby schools
GreatSchools rating
- 6/10Columbia Elementary SchoolGrades: K-5Distance: 3.2 mi
- 7/10Mount Vernon Middle SchoolGrades: 6-8Distance: 3.6 mi
- 6/10Mount Vernon High SchoolGrades: 9-12Distance: 3.7 mi
Get pre-qualified for a loan
At Zillow Home Loans, we can pre-qualify you in as little as 5 minutes with no impact to your credit score.An equal housing lender. NMLS #10287.
