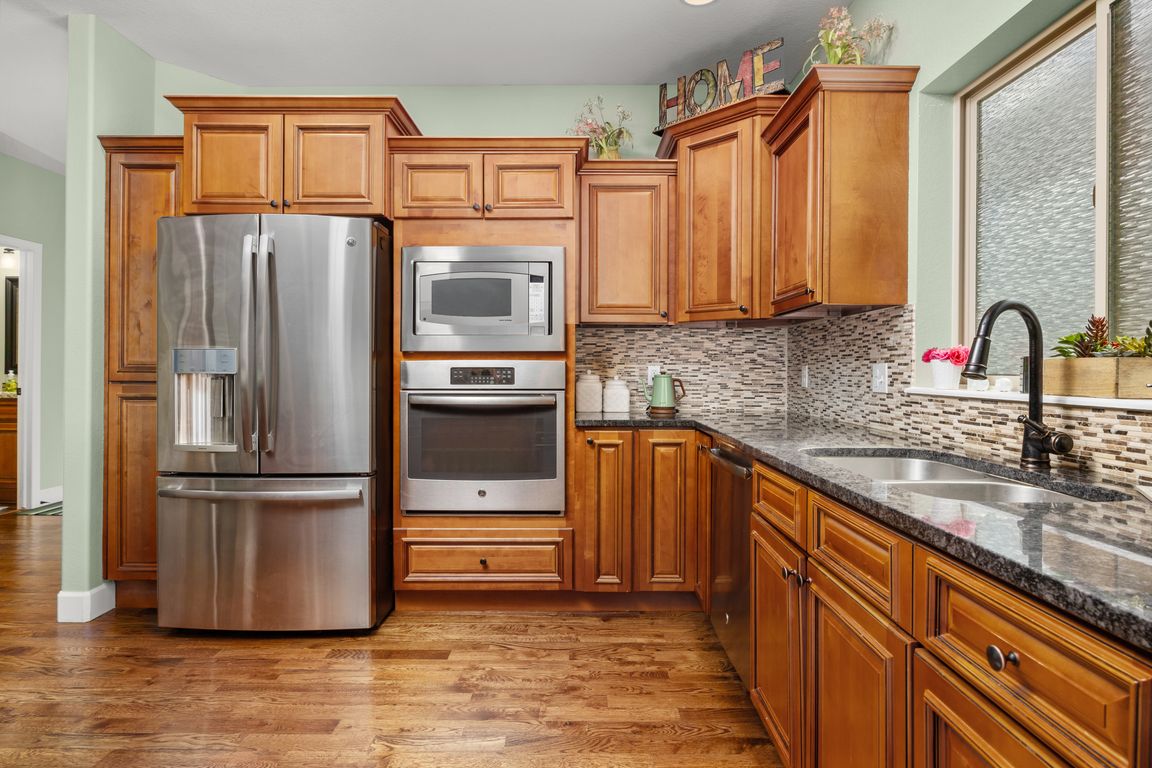
For salePrice cut: $15K (10/17)
$735,000
3beds
2,750sqft
6941 Fargo Trail, Littleton, CO 80125
3beds
2,750sqft
Townhouse
Built in 2015
2 Attached garage spaces
$267 price/sqft
$207 monthly HOA fee
What's special
Red rock viewsGarden bedsFinished basementXeriscaped backyardPrivate primary suiteGas cooktopGranite countertops
Beautiful Ranch Home in Roxborough Park with Red Rock Views This low maintenance living condo offers 3 bedrooms, 3 bathrooms, open concept layout, finished basement and one of the largest backyard patio spaces in the subdivision. The main floor features a gourmet kitchen with granite countertops, gas cooktop, and island, flowing into ...
- 66 days |
- 843 |
- 21 |
Source: REcolorado,MLS#: 5533675
Travel times
Living Room
Kitchen
Primary Bedroom
Zillow last checked: 8 hours ago
Listing updated: October 25, 2025 at 12:05pm
Listed by:
Kelsey Seaman 303-918-0914 kelsey@nhaspireco.com,
NextHome Aspire,
Michael Nirk 303-877-2082,
NextHome Aspire
Source: REcolorado,MLS#: 5533675
Facts & features
Interior
Bedrooms & bathrooms
- Bedrooms: 3
- Bathrooms: 3
- Full bathrooms: 1
- 3/4 bathrooms: 2
- Main level bathrooms: 2
- Main level bedrooms: 2
Bedroom
- Description: Guest Bedroom Or Office
- Level: Main
Bedroom
- Level: Basement
Bathroom
- Description: Guest Bathroom
- Level: Main
Bathroom
- Level: Basement
Other
- Level: Main
Other
- Level: Main
Dining room
- Level: Main
Great room
- Level: Basement
Kitchen
- Description: Beautiful Kitchen With Updated Appliances And Granite Countertops
- Level: Main
Laundry
- Level: Main
Living room
- Description: Open Concept Living Room With Fireplace
- Level: Main
Mud room
- Level: Main
Utility room
- Level: Basement
Other
- Level: Basement
Heating
- Forced Air
Cooling
- Central Air
Appliances
- Included: Cooktop, Dishwasher, Disposal, Dryer, Microwave, Range, Range Hood, Refrigerator, Self Cleaning Oven, Washer
- Laundry: In Unit
Features
- Ceiling Fan(s), Eat-in Kitchen, Five Piece Bath, Granite Counters, High Ceilings, Kitchen Island, Open Floorplan, Primary Suite, Smoke Free, Vaulted Ceiling(s), Walk-In Closet(s)
- Flooring: Carpet, Laminate, Tile
- Basement: Partial
- Number of fireplaces: 1
- Fireplace features: Family Room
- Common walls with other units/homes: 1 Common Wall
Interior area
- Total structure area: 2,750
- Total interior livable area: 2,750 sqft
- Finished area above ground: 1,375
- Finished area below ground: 924
Video & virtual tour
Property
Parking
- Total spaces: 2
- Parking features: Garage - Attached
- Attached garage spaces: 2
Features
- Levels: One
- Stories: 1
- Patio & porch: Covered, Patio
- Exterior features: Garden, Lighting, Private Yard
- Has spa: Yes
- Spa features: Spa/Hot Tub, Heated
- Fencing: Full
- Has view: Yes
- View description: Mountain(s)
Lot
- Features: Borders Public Land, Foothills, Landscaped, Open Space, Sprinklers In Front, Sprinklers In Rear
Details
- Parcel number: R0490887
- Special conditions: Standard
Construction
Type & style
- Home type: Townhouse
- Property subtype: Townhouse
- Attached to another structure: Yes
Materials
- Frame, Stucco
- Roof: Unknown
Condition
- Updated/Remodeled
- Year built: 2015
Utilities & green energy
- Sewer: Public Sewer
- Water: Public
Community & HOA
Community
- Security: Carbon Monoxide Detector(s)
- Subdivision: Roxborough Park
HOA
- Has HOA: Yes
- Amenities included: Clubhouse, Golf Course, Pool, Security, Trail(s)
- Services included: Maintenance Structure, Security, Snow Removal, Trash
- HOA fee: $207 monthly
- HOA name: ROXBOROUGH PARK FOUNDATION
- HOA phone: 303-979-7860
- Second HOA name: RAMPARTS AT ROXBOROUGH ii
- Second HOA phone: 720-283-3300
Location
- Region: Littleton
Financial & listing details
- Price per square foot: $267/sqft
- Tax assessed value: $674,315
- Annual tax amount: $3,794
- Date on market: 8/29/2025
- Listing terms: Cash,Conventional,FHA,VA Loan
- Exclusions: Sellers Personal Property And Staging Materials.
- Ownership: Individual
- Road surface type: Paved