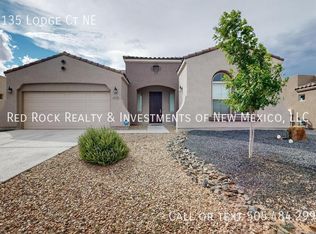Sold
Price Unknown
6941 Cleary Loop NE, Rio Rancho, NM 87144
3beds
2,141sqft
Single Family Residence
Built in 2019
6,969.6 Square Feet Lot
$391,600 Zestimate®
$--/sqft
$2,586 Estimated rent
Home value
$391,600
$356,000 - $431,000
$2,586/mo
Zestimate® history
Loading...
Owner options
Explore your selling options
What's special
Discover a fantastic opportunity in Lomas Encantadas! This charming home presents 3 inviting bedrooms complemented by an office space, ideal for productivity or leisure. With 3 baths and soaring high ceilings, there's a sense of openness that enhances the living experience. Built in 2019, the home boasts energy-efficient large windows, a warm gas fireplace for cozy gatherings, and a luxurious walk-in shower. The open floor plan creates an inviting atmosphere, perfect for entertaining guests or spending quality time with family. Enjoy outdoor living on the charming covered patio. Close to the UNM Sandoval Regional Medical Center, this property offers both convenience and character. Experience modern living at its best!
Zillow last checked: 8 hours ago
Listing updated: October 31, 2025 at 08:10am
Listed by:
Cecilia Roque 505-589-5604,
Coldwell Banker Legacy
Bought with:
Joshua E. Robinson, 54903
EXP Realty LLC
Source: SWMLS,MLS#: 1092231
Facts & features
Interior
Bedrooms & bathrooms
- Bedrooms: 3
- Bathrooms: 3
- Full bathrooms: 1
- 3/4 bathrooms: 1
- 1/2 bathrooms: 1
Primary bedroom
- Level: Main
- Area: 210
- Dimensions: 14 x 15
Kitchen
- Level: Main
- Area: 180
- Dimensions: 18 x 10
Living room
- Level: Main
- Area: 208
- Dimensions: 13 x 16
Heating
- Central, Forced Air, Natural Gas
Cooling
- Refrigerated
Appliances
- Included: Built-In Gas Oven, Built-In Gas Range, Dryer, Dishwasher, Disposal, Microwave, Refrigerator, Range Hood, Washer
- Laundry: Electric Dryer Hookup
Features
- Dual Sinks, High Ceilings, Home Office, Kitchen Island, Main Level Primary, Pantry, Shower Only, Separate Shower, Walk-In Closet(s)
- Flooring: Carpet, Tile
- Windows: Vinyl
- Has basement: No
- Number of fireplaces: 1
- Fireplace features: Gas Log
Interior area
- Total structure area: 2,141
- Total interior livable area: 2,141 sqft
Property
Parking
- Total spaces: 2
- Parking features: Attached, Finished Garage, Garage
- Attached garage spaces: 2
Accessibility
- Accessibility features: None
Features
- Levels: One
- Stories: 1
- Patio & porch: Covered, Patio
- Exterior features: Private Yard
- Fencing: Wall
Lot
- Size: 6,969 sqft
- Features: Planned Unit Development, Trees
Details
- Parcel number: 1017074136256
- Zoning description: R-4
Construction
Type & style
- Home type: SingleFamily
- Architectural style: Spanish/Mediterranean
- Property subtype: Single Family Residence
Materials
- Frame, Stone, Stucco
- Foundation: Permanent
- Roof: Pitched,Tile
Condition
- Resale
- New construction: No
- Year built: 2019
Details
- Builder name: Hankes Brothers
Utilities & green energy
- Electric: Net Meter
- Sewer: Public Sewer
- Water: Public
- Utilities for property: Cable Available, Electricity Connected, Natural Gas Connected, Phone Available, Sewer Connected, Water Connected
Green energy
- Energy generation: None
Community & neighborhood
Security
- Security features: Smoke Detector(s)
Location
- Region: Rio Rancho
HOA & financial
HOA
- Has HOA: Yes
- HOA fee: $39 monthly
- Services included: Common Areas
Other
Other facts
- Listing terms: Cash,Conventional,FHA,VA Loan
- Road surface type: Asphalt
Price history
| Date | Event | Price |
|---|---|---|
| 1/7/2026 | Listing removed | $2,550$1/sqft |
Source: Zillow Rentals Report a problem | ||
| 12/16/2025 | Listed for rent | $2,550$1/sqft |
Source: Zillow Rentals Report a problem | ||
| 10/29/2025 | Sold | -- |
Source: | ||
| 10/5/2025 | Pending sale | $400,000$187/sqft |
Source: | ||
| 10/1/2025 | Listed for sale | $400,000-5.2%$187/sqft |
Source: | ||
Public tax history
| Year | Property taxes | Tax assessment |
|---|---|---|
| 2025 | $4,911 +0% | $109,405 +3% |
| 2024 | $4,911 +2.3% | $106,218 +3% |
| 2023 | $4,802 +1.7% | $103,124 +3% |
Find assessor info on the county website
Neighborhood: 87144
Nearby schools
GreatSchools rating
- 6/10Sandia Vista Elementary SchoolGrades: PK-5Distance: 0.5 mi
- 8/10Mountain View Middle SchoolGrades: 6-8Distance: 0.5 mi
- 7/10V Sue Cleveland High SchoolGrades: 9-12Distance: 2.8 mi
Get a cash offer in 3 minutes
Find out how much your home could sell for in as little as 3 minutes with a no-obligation cash offer.
Estimated market value$391,600
Get a cash offer in 3 minutes
Find out how much your home could sell for in as little as 3 minutes with a no-obligation cash offer.
Estimated market value
$391,600
