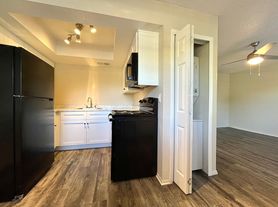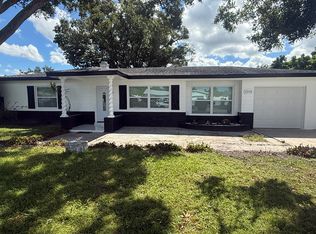Available NOW! This 3-bedroom, 2.5-bath, 2-story end-unit townhome in Sawgrass Village offers 1,500+ sq ft of living space with a 1-car garage and two additional driveway parking spaces. The first floor features tile flooring, a half bath for guests, and a kitchen with wood cabinets, stainless steel appliances, pantry, breakfast bar, and dual sink with garbage disposal and a back porch to enjoy your morning coffee. Upstairs has a laundry room with WASHER & DRYER (INCLUDED), cabinets, with shelving; The primary suite includes walk-in closet, en suite bathroom with dual vanities, garden tub, separate tiled shower, and private toilet room; the two guest bedrooms are split on to their own side with an additional bathroom. PETS ALLOWED (2 max) with $100 non-refundable fee per pet. Community amenities include COMMUNITY POOL and dog park. HOA fee and lawn care are included in rent. TENANT RESPONSIBLE FOR WATER/ELECTRICITY/CABLE and TRASH, and re-key fee, and carpet cleaning fee. Located near Super Walmart, Publix, Home Depot, restaurants, medical facilities, and commuter routes. Rent is $2,595/month with $2,595 security deposit. Application fee is $50, and HOA approval fee is $75. Minimum 12-month lease. Requirements: full background, credit, income and rental history check. No flood insurance required.
Townhouse for rent
$2,595/mo
6941 47th Ln N, Pinellas Park, FL 33781
3beds
1,500sqft
Price may not include required fees and charges.
Townhouse
Available now
Cats, small dogs OK
Central air
In unit laundry
1 Attached garage space parking
Central
What's special
- 42 days |
- -- |
- -- |
Travel times
Zillow can help you save for your dream home
With a 6% savings match, a first-time homebuyer savings account is designed to help you reach your down payment goals faster.
Offer exclusive to Foyer+; Terms apply. Details on landing page.
Facts & features
Interior
Bedrooms & bathrooms
- Bedrooms: 3
- Bathrooms: 3
- Full bathrooms: 2
- 1/2 bathrooms: 1
Heating
- Central
Cooling
- Central Air
Appliances
- Included: Dishwasher, Disposal, Dryer, Microwave, Range, Refrigerator, Washer
- Laundry: In Unit, Laundry Room, Upper Level
Features
- Eat-in Kitchen, Kitchen/Family Room Combo, Living Room/Dining Room Combo, Open Floorplan, PrimaryBedroom Upstairs, Solid Wood Cabinets, Stone Counters
- Flooring: Carpet, Tile
- Furnished: Yes
Interior area
- Total interior livable area: 1,500 sqft
Video & virtual tour
Property
Parking
- Total spaces: 1
- Parking features: Attached, Driveway, Off Street, Covered
- Has attached garage: Yes
- Details: Contact manager
Features
- Stories: 2
- Exterior features: Blinds, Cable not included in rent, Clubhouse, Driveway, Eat-in Kitchen, Electric Water Heater, Electricity not included in rent, Garage Door Opener, Garbage not included in rent, Ground Level, Grounds Care included in rent, Heating system: Central, Ice Maker, Inside Utility, Kelly Cate, Kitchen/Family Room Combo, Laundry Room, Lawn Care included in rent, Living Room/Dining Room Combo, Lot Features: Sidewalk, Off Street, Open Floorplan, Pet Park, Pool, PrimaryBedroom Upstairs, Sidewalk, Smoke Detector(s), Solid Wood Cabinets, Stone Counters, Upper Level, Water not included in rent, Window Treatments
Details
- Parcel number: 333016787770001570
Construction
Type & style
- Home type: Townhouse
- Property subtype: Townhouse
Condition
- Year built: 2006
Building
Management
- Pets allowed: Yes
Community & HOA
Community
- Features: Clubhouse
Location
- Region: Pinellas Park
Financial & listing details
- Lease term: 12 Months
Price history
| Date | Event | Price |
|---|---|---|
| 9/11/2025 | Listed for rent | $2,595$2/sqft |
Source: Stellar MLS #TB8423320 | ||
| 8/3/2020 | Sold | $232,000-3.3%$155/sqft |
Source: Public Record | ||
| 6/24/2020 | Pending sale | $239,900$160/sqft |
Source: MARKET INSIGHTS REALTY LLC #U8086944 | ||
| 6/19/2020 | Price change | $239,900-2.1%$160/sqft |
Source: MARKET INSIGHTS REALTY LLC #U8086944 | ||
| 6/11/2020 | Listed for sale | $245,000+22.5%$163/sqft |
Source: MARKET INSIGHTS REALTY LLC #U8086944 | ||

