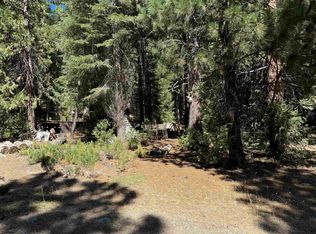WORK FROM HOME WITH HIGH SPEED FIBER OPTIC INTERNET! This is the Little Cabin in the Woods you've been looking for: On acreage, room to spread out and enjoy the ambience of living in the Forest.... just minutes off paved road (Mohawk Vista Drive) on Chipmunk Road you are literally 6 minutes from Downtown Graeagle. The first thing you notice is the log exterior and green metal roof - as it should be in the Mountains! This manufactured home has a little bit of everything - for everybody! Great room with wood burning fireplace (Don't forget the Geothermal system for Heat & AC) - large windowscapes looking into the forest, open concept with Living, dining and kitchen all together. Kitchen has a pantry, breakfast bar and phone nook, flows into a very spacious utility room with cabinets, washer, dryer and more storage! Master bedroom is ample with lots of windows, light and large walk in closet. Master Bath enjoys, two vanities and great light. Lots of room here for expansion, the deck...or build a garage - many possibilities!
This property is off market, which means it's not currently listed for sale or rent on Zillow. This may be different from what's available on other websites or public sources.
