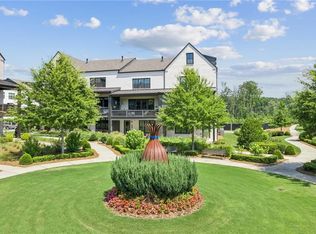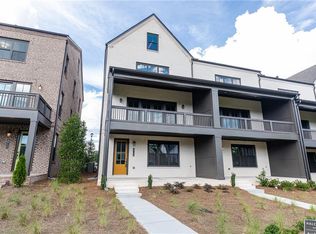Closed
$857,500
6940 Whitman Walk, Alpharetta, GA 30005
4beds
2,782sqft
Townhouse, Residential
Built in 2023
3,484.8 Square Feet Lot
$908,300 Zestimate®
$308/sqft
$3,404 Estimated rent
Home value
$908,300
$863,000 - $954,000
$3,404/mo
Zestimate® history
Loading...
Owner options
Explore your selling options
What's special
Absolutely the Best Lot/Location in the Entire Community! This Bright Open End-Unit Offers Gorgeous Courtyard, Greenway and Sunset Views. Fantastic Outdoor Living Space with Oversized Patio and Deck! Fantastic Parking w/Expanded Two Car Garage, Space for Two Cars on the Driveway as Well as Additional Parking! This Unit is Elevator Ready as Well! This Community Offers the Most Incredible Active Lifestyle and Pet Friendly Environment Possible! 1 Minute Walk to Pool and Entry to the Big Creek Greenway! 3 Minute Walk to All of the Restaurants, Bars, Shops, Movie Theater, Gym and Doggie Daycare! The Spacious Main Level has a Chef's Kitchen with Oversized Island, Custom Cabinets, Stainless Steel Appliances, Breakfast Bar, Pendant Lighting, Tiled Backsplash and Dry Bar Area. Great Room w/Custom Fireplace, Ceiling Fan and Double Doors That Open Up to Oversized Covered Deck and Heavenly Views! Large Dining Area w/Chandelier. Office Nook is Tucked Around the Corner and Leads to a Half Bath! Owner's Suite Has Trey Ceilings, Fan, Unbelievable Views, Huge Walk-in Closet, Owner's Spa has Oversized Soaking Tub, Grand Tiled Shower w/Brazilian Rain Forest Shower Head and Large Bench, Custom Dual Vanity and Tiled Floor. Two Secondary Bedrooms and Full Bath Up! Fantastic 4th Bedroom/Media Area on Lower Level with Full Bath and Access to Oversized Patio and Courtyard! This Unit has Lots of Storage and Offers the Most Privacy and the Most Spectacular Views of All of Halcyon!
Zillow last checked: 8 hours ago
Listing updated: June 05, 2023 at 07:09am
Listing Provided by:
THOMAS F STOCKS,
Harry Norman Realtors
Bought with:
Amanda Tello, 362320
Keller Williams Realty Community Partners
Source: FMLS GA,MLS#: 7174905
Facts & features
Interior
Bedrooms & bathrooms
- Bedrooms: 4
- Bathrooms: 4
- Full bathrooms: 3
- 1/2 bathrooms: 1
Primary bedroom
- Features: Oversized Master, Roommate Floor Plan, Split Bedroom Plan
- Level: Oversized Master, Roommate Floor Plan, Split Bedroom Plan
Bedroom
- Features: Oversized Master, Roommate Floor Plan, Split Bedroom Plan
Primary bathroom
- Features: Double Vanity, Separate Tub/Shower, Soaking Tub
Dining room
- Features: Open Concept
Kitchen
- Features: Breakfast Bar, Cabinets White, Kitchen Island, Pantry Walk-In, Stone Counters, View to Family Room
Heating
- Central
Cooling
- Ceiling Fan(s), Central Air
Appliances
- Included: Dishwasher, Disposal, Electric Oven, Gas Cooktop, Microwave, Range Hood, Self Cleaning Oven
- Laundry: Laundry Room, Upper Level
Features
- Double Vanity, High Ceilings 9 ft Upper, High Ceilings 9 ft Lower, High Ceilings 10 ft Main, High Speed Internet, Tray Ceiling(s), Walk-In Closet(s)
- Flooring: Brick, Ceramic Tile, Other
- Windows: Double Pane Windows
- Basement: None
- Attic: Pull Down Stairs
- Number of fireplaces: 1
- Fireplace features: Electric, Factory Built, Great Room
- Common walls with other units/homes: End Unit
Interior area
- Total structure area: 2,782
- Total interior livable area: 2,782 sqft
- Finished area above ground: 2,782
- Finished area below ground: 0
Property
Parking
- Total spaces: 2
- Parking features: Garage, Garage Door Opener, Level Driveway
- Garage spaces: 2
- Has uncovered spaces: Yes
Accessibility
- Accessibility features: None
Features
- Levels: Three Or More
- Patio & porch: Covered, Deck, Front Porch, Patio
- Exterior features: Courtyard, Rain Gutters, Storage
- Pool features: None
- Spa features: None
- Fencing: None
- Has view: Yes
- View description: Park/Greenbelt, Pool, Other
- Waterfront features: None
- Body of water: None
Lot
- Size: 3,484 sqft
- Features: Corner Lot, Front Yard, Landscaped, Level, Private
Details
- Additional structures: None
- Parcel number: 065 178
- Other equipment: None
- Horse amenities: None
Construction
Type & style
- Home type: Townhouse
- Architectural style: Townhouse
- Property subtype: Townhouse, Residential
- Attached to another structure: Yes
Materials
- Brick 3 Sides
- Foundation: Slab
- Roof: Composition,Shingle
Condition
- New Construction
- New construction: Yes
- Year built: 2023
Details
- Builder name: Empire
Utilities & green energy
- Electric: Other
- Sewer: Public Sewer
- Water: Public
- Utilities for property: Cable Available, Electricity Available, Natural Gas Available, Phone Available, Underground Utilities
Green energy
- Energy efficient items: None
- Energy generation: None
Community & neighborhood
Security
- Security features: Carbon Monoxide Detector(s), Smoke Detector(s)
Community
- Community features: Business Center, Catering Kitchen, Dog Park, Fitness Center, Homeowners Assoc, Near Shopping, Near Trails/Greenway, Park, Pool, Restaurant, Sidewalks, Street Lights
Location
- Region: Alpharetta
- Subdivision: Halcyon
HOA & financial
HOA
- Has HOA: Yes
- HOA fee: $280 monthly
- Services included: Maintenance Grounds, Reserve Fund
Other
Other facts
- Listing terms: Cash,Conventional
- Ownership: Fee Simple
- Road surface type: Paved
Price history
| Date | Event | Price |
|---|---|---|
| 4/14/2023 | Sold | $857,500-2.5%$308/sqft |
Source: | ||
| 3/29/2023 | Pending sale | $879,900$316/sqft |
Source: | ||
| 3/13/2023 | Price change | $879,900-1.1%$316/sqft |
Source: | ||
| 3/7/2023 | Price change | $889,900-1.1%$320/sqft |
Source: | ||
| 2/10/2023 | Listed for sale | $899,900$323/sqft |
Source: | ||
Public tax history
| Year | Property taxes | Tax assessment |
|---|---|---|
| 2024 | $7,826 +14.5% | $341,888 +23.1% |
| 2023 | $6,834 +504.5% | $277,660 +553.6% |
| 2022 | $1,131 -3.6% | $42,480 |
Find assessor info on the county website
Neighborhood: 30005
Nearby schools
GreatSchools rating
- 8/10Big Creek Elementary SchoolGrades: PK-5Distance: 2.4 mi
- 6/10DeSana Middle SchoolGrades: 6-8Distance: 1.8 mi
- 9/10Denmark High SchoolGrades: 9-12Distance: 2.8 mi
Schools provided by the listing agent
- Elementary: Brandywine
- Middle: DeSana
- High: Denmark High School
Source: FMLS GA. This data may not be complete. We recommend contacting the local school district to confirm school assignments for this home.
Get a cash offer in 3 minutes
Find out how much your home could sell for in as little as 3 minutes with a no-obligation cash offer.
Estimated market value
$908,300
Get a cash offer in 3 minutes
Find out how much your home could sell for in as little as 3 minutes with a no-obligation cash offer.
Estimated market value
$908,300

