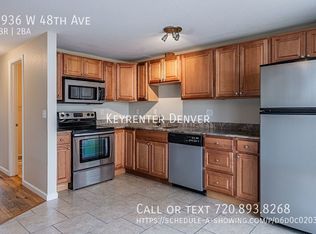Sold for $465,900
$465,900
6940 W 48th Avenue, Wheat Ridge, CO 80033
2beds
1,982sqft
Single Family Residence
Built in 1957
4,661 Square Feet Lot
$453,200 Zestimate®
$235/sqft
$2,480 Estimated rent
Home value
$453,200
$426,000 - $485,000
$2,480/mo
Zestimate® history
Loading...
Owner options
Explore your selling options
What's special
Charming Remodeled Home in the Heart of Wheat Ridge!
Welcome to your dream home in beautiful Wheat Ridge, Colorado! This stunning 2-bedroom, 2-bathroom single-family residence perfectly blends modern updates with cozy charm.
Features You'll Love:
Completely remodeled kitchen and bathrooms – stylish, functional, and move-in ready.
Stainless steel appliances that elevate your cooking game.
Bright, open living spaces ideal for entertaining or relaxing.
Well-maintained exterior with charming curb appeal.
Cozy backyard perfect for gatherings or gardening.
Quiet, friendly neighborhood with easy access to parks, shops, and downtown Denver.
Whether you're a first-time buyer, downsizing, or simply seeking a beautifully updated space in a great location, this home checks all the boxes!
Don’t miss this Wheat Ridge gem – schedule your showing today!
Zillow last checked: 8 hours ago
Listing updated: July 02, 2025 at 01:06pm
Listed by:
Timothy Byers Tim@ColoradoRealtyPartners.com,
Colorado Realty Partners
Bought with:
Jessica Thomas, 100056191
Compass-Denver
Source: REcolorado,MLS#: 3465305
Facts & features
Interior
Bedrooms & bathrooms
- Bedrooms: 2
- Bathrooms: 2
- Full bathrooms: 2
- Main level bathrooms: 1
- Main level bedrooms: 2
Primary bedroom
- Description: Hardwood Floors, Ceiling Fan/Light
- Level: Main
- Area: 132 Square Feet
- Dimensions: 11 x 12
Bedroom
- Description: Hardwood Floors, Ceiling Fan/Light
- Level: Main
- Area: 132 Square Feet
- Dimensions: 11 x 12
Bathroom
- Description: Tile Floors And Tub/Shower Surround. Undermount Sink
- Level: Main
Bathroom
- Description: Partially Finished.
- Level: Basement
Dining room
- Description: Hardwood Floors, Ceiling Fan/Light
- Level: Main
- Area: 156 Square Feet
- Dimensions: 12 x 13
Kitchen
- Description: Stainless Steel Appliances, Tile Floors, Marble Tops
- Level: Main
- Area: 96 Square Feet
- Dimensions: 8 x 12
Laundry
- Level: Basement
Living room
- Description: Hardwood Floors, Ceiling Fan/Light
- Level: Main
- Area: 168 Square Feet
- Dimensions: 12 x 14
Mud room
- Description: Tile Floors, Flex Space/Nook/Library/Sun Room
- Level: Main
- Area: 36 Square Feet
- Dimensions: 6 x 6
Heating
- Forced Air, Natural Gas
Cooling
- None
Appliances
- Included: Dishwasher, Disposal, Dryer, Gas Water Heater, Microwave, Range, Refrigerator, Self Cleaning Oven, Washer
Features
- Ceiling Fan(s), Marble Counters, Smoke Free
- Flooring: Stone, Wood
- Windows: Bay Window(s)
- Basement: Full,Unfinished
Interior area
- Total structure area: 1,982
- Total interior livable area: 1,982 sqft
- Finished area above ground: 991
- Finished area below ground: 0
Property
Parking
- Total spaces: 2
- Details: Off Street Spaces: 2
Features
- Levels: One
- Stories: 1
- Patio & porch: Covered, Front Porch
- Exterior features: Rain Gutters
- Fencing: Partial
Lot
- Size: 4,661 sqft
- Features: Landscaped, Level
Details
- Parcel number: 501734
- Special conditions: Standard
Construction
Type & style
- Home type: SingleFamily
- Architectural style: Denver Square
- Property subtype: Single Family Residence
Materials
- Wood Siding
- Foundation: Slab
- Roof: Composition
Condition
- Updated/Remodeled
- Year built: 1957
Utilities & green energy
- Sewer: Public Sewer
- Water: Public
- Utilities for property: Electricity Connected, Natural Gas Connected
Community & neighborhood
Location
- Region: Wheat Ridge
- Subdivision: Somerset Homes Townhomes
HOA & financial
HOA
- Has HOA: Yes
- HOA fee: $278 monthly
- Services included: Maintenance Grounds, Sewer, Snow Removal, Trash, Water
- Association name: Somerset Homes Townhomes
- Association phone: 303-434-7385
Other
Other facts
- Listing terms: Cash,Conventional,FHA,VA Loan
- Ownership: Individual
- Road surface type: Paved
Price history
| Date | Event | Price |
|---|---|---|
| 7/2/2025 | Sold | $465,900-1.9%$235/sqft |
Source: | ||
| 6/14/2025 | Pending sale | $474,900$240/sqft |
Source: | ||
| 5/15/2025 | Price change | $474,900-3.1%$240/sqft |
Source: | ||
| 4/21/2025 | Price change | $489,900-2%$247/sqft |
Source: | ||
| 4/11/2025 | Listed for sale | $499,900+18.6%$252/sqft |
Source: | ||
Public tax history
| Year | Property taxes | Tax assessment |
|---|---|---|
| 2024 | $1,901 +36.7% | $21,740 |
| 2023 | $1,391 -1.4% | $21,740 +39.2% |
| 2022 | $1,410 +10.1% | $15,619 -2.8% |
Find assessor info on the county website
Neighborhood: 80033
Nearby schools
GreatSchools rating
- 5/10Stevens Elementary SchoolGrades: PK-5Distance: 0.7 mi
- 5/10Everitt Middle SchoolGrades: 6-8Distance: 2 mi
- 7/10Wheat Ridge High SchoolGrades: 9-12Distance: 2.2 mi
Schools provided by the listing agent
- Elementary: Stevens
- Middle: Everitt
- High: Wheat Ridge
- District: Jefferson County R-1
Source: REcolorado. This data may not be complete. We recommend contacting the local school district to confirm school assignments for this home.
Get a cash offer in 3 minutes
Find out how much your home could sell for in as little as 3 minutes with a no-obligation cash offer.
Estimated market value$453,200
Get a cash offer in 3 minutes
Find out how much your home could sell for in as little as 3 minutes with a no-obligation cash offer.
Estimated market value
$453,200
