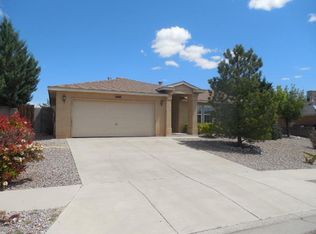Sold
Price Unknown
6940 Topeka Hills Dr NE, Rio Rancho, NM 87144
3beds
1,563sqft
Single Family Residence
Built in 1997
0.37 Acres Lot
$364,500 Zestimate®
$--/sqft
$2,063 Estimated rent
Home value
$364,500
$346,000 - $383,000
$2,063/mo
Zestimate® history
Loading...
Owner options
Explore your selling options
What's special
Welcome to this charming two-story home nestled in the heart of Rio Rancho, boasting a prime location in a sought-after school district. This home offers a warm and inviting atmosphere with new paint throughout and new carpet upstairs. The main level features an open floor plan, seamlessly connecting the living room to the updated kitchen with a window over the sink looking on the backyard. Upstairs, you'll find three bedrooms including a spacious and tastefully updated primary suite with a washer and dryer conveniently located upstairs. The backyard is exceptionally large with an above ground pool and beautiful mountain views synonymous with Rio Rancho living. There are small southwest details throughout the home, adding a touch of character and charm. You don't want to miss this one!
Zillow last checked: 8 hours ago
Listing updated: November 24, 2025 at 08:47am
Listed by:
The Shaffer Group 505-819-7333,
Keller Williams Realty
Bought with:
Delilah B Armendarez Perea, 48663
Real Broker LLC
Source: SWMLS,MLS#: 1056481
Facts & features
Interior
Bedrooms & bathrooms
- Bedrooms: 3
- Bathrooms: 3
- Full bathrooms: 2
- 1/2 bathrooms: 1
Primary bedroom
- Level: Upper
- Area: 153.68
- Dimensions: 11.3 x 13.6
Bedroom 2
- Level: Upper
- Area: 94.64
- Dimensions: 9.1 x 10.4
Bedroom 3
- Level: Upper
- Area: 100.21
- Dimensions: 9.11 x 11
Kitchen
- Level: Main
- Area: 206.64
- Dimensions: 12.3 x 16.8
Living room
- Level: Main
- Area: 194.88
- Dimensions: 11.2 x 17.4
Heating
- Central, Forced Air
Cooling
- Refrigerated
Appliances
- Included: Built-In Electric Range, Built-In Gas Oven, Built-In Gas Range
- Laundry: Washer Hookup, Electric Dryer Hookup, Gas Dryer Hookup
Features
- Ceiling Fan(s)
- Flooring: Carpet, Tile
- Windows: Double Pane Windows, Insulated Windows
- Has basement: No
- Number of fireplaces: 1
- Fireplace features: Gas Log
Interior area
- Total structure area: 1,563
- Total interior livable area: 1,563 sqft
Property
Parking
- Total spaces: 2
- Parking features: Attached, Garage
- Attached garage spaces: 2
Features
- Levels: Two
- Stories: 2
- Exterior features: Private Yard
- Has private pool: Yes
- Pool features: Above Ground
- Fencing: Wall
Lot
- Size: 0.37 Acres
Details
- Parcel number: R054674
- Zoning description: R-1
Construction
Type & style
- Home type: SingleFamily
- Property subtype: Single Family Residence
Materials
- Frame, Stucco
- Roof: Metal
Condition
- Resale
- New construction: No
- Year built: 1997
Utilities & green energy
- Sewer: Public Sewer
- Water: Public
- Utilities for property: Electricity Available, Natural Gas Available, Sewer Available, Water Available
Green energy
- Energy generation: None
Community & neighborhood
Location
- Region: Rio Rancho
Other
Other facts
- Listing terms: Cash,Conventional,FHA,VA Loan
Price history
| Date | Event | Price |
|---|---|---|
| 3/7/2024 | Sold | -- |
Source: | ||
| 2/15/2024 | Pending sale | $340,000$218/sqft |
Source: | ||
| 2/2/2024 | Listed for sale | $340,000$218/sqft |
Source: | ||
Public tax history
| Year | Property taxes | Tax assessment |
|---|---|---|
| 2025 | $3,959 +100.6% | $113,446 +99.9% |
| 2024 | $1,973 +2.7% | $56,753 +3% |
| 2023 | $1,920 +2% | $55,100 +3% |
Find assessor info on the county website
Neighborhood: Enchanted Hills
Nearby schools
GreatSchools rating
- 7/10Vista Grande Elementary SchoolGrades: K-5Distance: 1.2 mi
- 8/10Mountain View Middle SchoolGrades: 6-8Distance: 0.9 mi
- 7/10V Sue Cleveland High SchoolGrades: 9-12Distance: 3.2 mi
Schools provided by the listing agent
- Elementary: Vista Grande
- Middle: Mountain View
- High: V. Sue Cleveland
Source: SWMLS. This data may not be complete. We recommend contacting the local school district to confirm school assignments for this home.
Get a cash offer in 3 minutes
Find out how much your home could sell for in as little as 3 minutes with a no-obligation cash offer.
Estimated market value$364,500
Get a cash offer in 3 minutes
Find out how much your home could sell for in as little as 3 minutes with a no-obligation cash offer.
Estimated market value
$364,500
