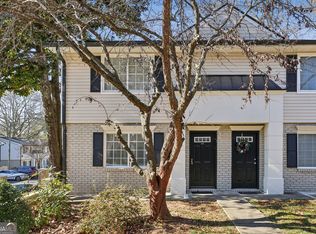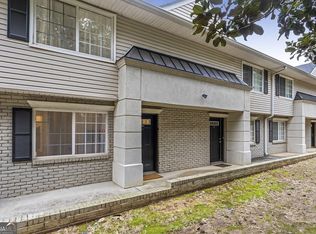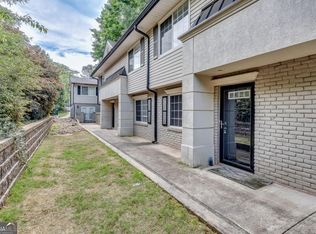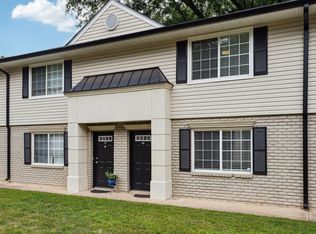Closed
$199,900
6940 Roswell Rd Unit 7D, Sandy Springs, GA 30328
1beds
900sqft
Townhouse
Built in 1965
435.6 Square Feet Lot
$200,100 Zestimate®
$222/sqft
$1,484 Estimated rent
Home value
$200,100
$182,000 - $218,000
$1,484/mo
Zestimate® history
Loading...
Owner options
Explore your selling options
What's special
Experience the perfect balance of luxury, convenience, and tranquility in the heart of Sandy Springs. This stunning property offers more than just a homeCoitCOs a gateway to a vibrant lifestyle. With quick access to major highways, you're only minutes away from the best of AtlantaCOs dining, shopping, and entertainment, while still enjoying the peace and privacy of suburban living. Step outside your front door and enjoy picturesque parks and various outdoor recreation, perfect for those who appreciate an active lifestyle. The area is renowned for its excellent schools, family-friendly atmosphere, and a thriving community that values both nature and modern comforts. Whether you're taking a leisurely stroll along the Chattahoochee River or enjoying an afternoon at one of Sandy SpringsCO trendy cafes, this location offers the best of both worlds. The property itself boasts a blend of contemporary design and Southern charm, providing a private oasis for relaxation, while being ideally positioned to engage in all that the area offers. With spacious interiors, modern finishes, and beautifully landscaped surroundings, this home is a perfect retreat for professionals, families, or anyone seeking a serene, yet connected lifestyle.
Zillow last checked: 8 hours ago
Listing updated: July 21, 2025 at 06:21am
Listed by:
Robert Elon Gonzalez 404-944-1865,
Real Broker LLC
Bought with:
Maria Quintanilla, 435007
eXp Realty
Source: GAMLS,MLS#: 10450448
Facts & features
Interior
Bedrooms & bathrooms
- Bedrooms: 1
- Bathrooms: 1
- Full bathrooms: 1
Kitchen
- Features: Breakfast Bar
Heating
- Central
Cooling
- Central Air
Appliances
- Included: Dishwasher
- Laundry: In Kitchen
Features
- Other
- Flooring: Hardwood, Laminate
- Windows: Double Pane Windows
- Basement: None
- Has fireplace: No
- Common walls with other units/homes: 2+ Common Walls
Interior area
- Total structure area: 900
- Total interior livable area: 900 sqft
- Finished area above ground: 900
- Finished area below ground: 0
Property
Parking
- Parking features: Side/Rear Entrance
Features
- Levels: Two
- Stories: 2
- Exterior features: Other
- Has private pool: Yes
- Pool features: In Ground
- Body of water: None
Lot
- Size: 435.60 sqft
- Features: Other
Details
- Parcel number: 17 0074 LL1160
Construction
Type & style
- Home type: Townhouse
- Architectural style: Traditional
- Property subtype: Townhouse
- Attached to another structure: Yes
Materials
- Concrete
- Foundation: Slab
- Roof: Other
Condition
- Resale
- New construction: No
- Year built: 1965
Utilities & green energy
- Electric: 220 Volts
- Sewer: Public Sewer
- Water: Public
- Utilities for property: Cable Available, Electricity Available, Natural Gas Available, Phone Available
Community & neighborhood
Community
- Community features: Clubhouse, Gated
Location
- Region: Sandy Springs
- Subdivision: Arbors
HOA & financial
HOA
- Has HOA: Yes
- HOA fee: $3,816 annually
- Services included: Maintenance Structure, Maintenance Grounds, Pest Control, Sewer, Swimming, Tennis, Trash, Water
Other
Other facts
- Listing agreement: Exclusive Right To Sell
Price history
| Date | Event | Price |
|---|---|---|
| 5/2/2025 | Sold | $199,900$222/sqft |
Source: | ||
| 4/2/2025 | Pending sale | $199,900$222/sqft |
Source: | ||
| 2/27/2025 | Price change | $199,900-3%$222/sqft |
Source: | ||
| 2/18/2025 | Price change | $205,999-1%$229/sqft |
Source: | ||
| 1/29/2025 | Listed for sale | $208,000+168.4%$231/sqft |
Source: | ||
Public tax history
| Year | Property taxes | Tax assessment |
|---|---|---|
| 2024 | $2,738 +8.5% | $88,760 +8.8% |
| 2023 | $2,523 +31.3% | $81,600 +31.8% |
| 2022 | $1,922 +8.9% | $61,920 +11.8% |
Find assessor info on the county website
Neighborhood: North Springs
Nearby schools
GreatSchools rating
- 7/10Spalding Drive Elementary SchoolGrades: PK-5Distance: 0.7 mi
- 7/10Ridgeview Charter SchoolGrades: 6-8Distance: 3.3 mi
- 8/10Riverwood International Charter SchoolGrades: 9-12Distance: 3.1 mi
Schools provided by the listing agent
- Elementary: Spalding Drive
- Middle: Ridgeview
- High: Riverwood
Source: GAMLS. This data may not be complete. We recommend contacting the local school district to confirm school assignments for this home.
Get a cash offer in 3 minutes
Find out how much your home could sell for in as little as 3 minutes with a no-obligation cash offer.
Estimated market value
$200,100



