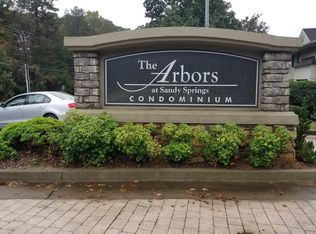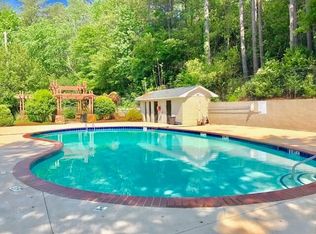LOCATION! LOCATION! 2 BEDROOMS, 1 1/2 BATHS, MANY UPGRADES INCLUDING HARDWOODS, GRANITE COUNTER TOPS, SS APPLIANCES, PRIVATE PATIO, LOW HOA DUES. MINUTES TO DOWNTOWN AND PERIMETER. SELLER TO PAY 6 MONTHS OF HOA DUES
This property is off market, which means it's not currently listed for sale or rent on Zillow. This may be different from what's available on other websites or public sources.

