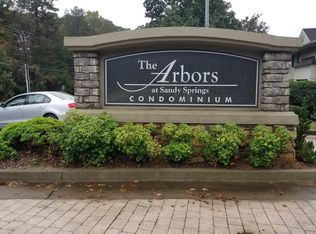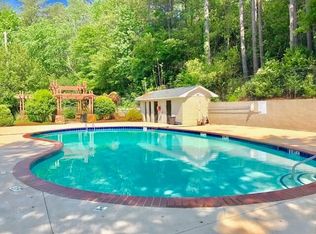Run don't walk to see this gem! Gorgeous renovated from ceiling to floor. New paint, new marble tile kitchen floor, new hardware, new faucets, newly painted cabinets. AND new ship-lap ceilings, new carpet, new bathroom everything, new staircase, new lighting. All electric is completely up to code. A complete renovation. Great location close to downtown Sandy Springs, easy access to GA 400, 285, Close to Cochran Shoals and Sobe Creek trails and the Chattahoochee River.
This property is off market, which means it's not currently listed for sale or rent on Zillow. This may be different from what's available on other websites or public sources.

