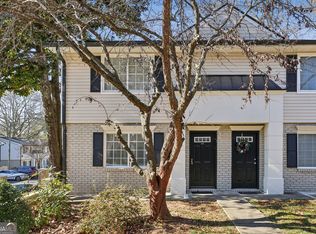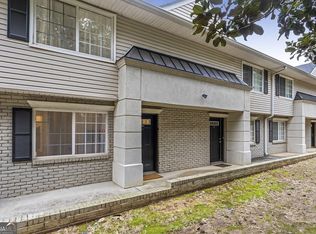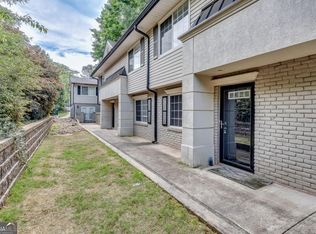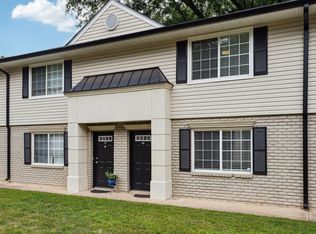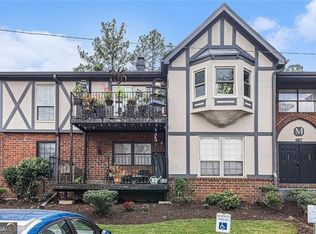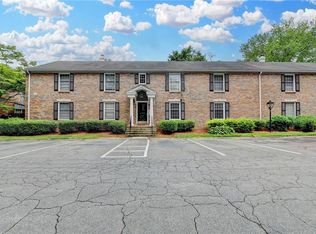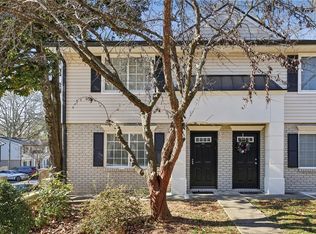Welcome to this beautifully updated 2 bedroom, 1.5 bath condo located in the gated community of The Arbors at Sandy Springs. Entire condo freshly painted and new carpet installed in both bedrooms! Hardwood floors on the main level lead to an open concept kitchen with granite countertops and updated stainless steel appliances. French doors from the dining room open to an enclosed private patio that is perfect for entertaining, especially as this unit sits near the pool! You'll find two bedrooms and a full bath upstairs. Washer/dryer, NEST thermostat and all appliances stay. Roof and gutters are only three years old. This quiet complex is located close to GA 400, 285, MARTA, shopping and restaurants, including Historic Roswell and Perimeter Mall. If you enjoy nature, take advantage of nearby Morgan Falls Overlook Park and Azalea Park, both along the Chattahoochee River offering hiking, biking, jogging and kayaking. Dunwoody Nature Center and the Chattahoochee Nature Center are also nearby. Midtown Atlanta is 14 miles south, Avalon is 11 miles north and the Braves Stadium at The Battery is 8 miles to the west. This perfect condo is complete with ample parking, grassy courtyards, dog park and pool!
Active
$250,000
6940 Roswell Rd Unit 16B, Sandy Springs, GA 30328
2beds
1,000sqft
Est.:
Condominium
Built in 1965
-- sqft lot
$245,600 Zestimate®
$250/sqft
$324/mo HOA
What's special
Grassy courtyardsDog parkAmple parkingUpdated stainless steel appliancesGranite countertopsAll appliances stayFreshly painted
- 8 days |
- 384 |
- 16 |
Zillow last checked: 8 hours ago
Listing updated: February 05, 2026 at 10:24am
Listed by:
Kiki Snider 404-641-8992,
The Agency - Atlanta Metro
Source: GAMLS,MLS#: 10683351
Tour with a local agent
Facts & features
Interior
Bedrooms & bathrooms
- Bedrooms: 2
- Bathrooms: 2
- Full bathrooms: 1
- 1/2 bathrooms: 1
Rooms
- Room types: Other
Kitchen
- Features: Breakfast Bar
Heating
- Central, Heat Pump
Cooling
- Ceiling Fan(s), Central Air
Appliances
- Included: Dishwasher, Disposal, Dryer, Electric Water Heater, Microwave, Refrigerator, Washer
- Laundry: In Kitchen
Features
- Other
- Flooring: Carpet, Hardwood
- Basement: None
- Has fireplace: No
- Common walls with other units/homes: 2+ Common Walls
Interior area
- Total structure area: 1,000
- Total interior livable area: 1,000 sqft
- Finished area above ground: 1,000
- Finished area below ground: 0
Property
Parking
- Parking features: None
Features
- Levels: Two
- Stories: 2
- Body of water: None
Lot
- Size: 609.84 Square Feet
- Features: Level
Details
- Parcel number: 17 0074 LL1681
Construction
Type & style
- Home type: Condo
- Architectural style: Contemporary
- Property subtype: Condominium
- Attached to another structure: Yes
Materials
- Vinyl Siding
- Foundation: Slab
- Roof: Composition
Condition
- Resale
- New construction: No
- Year built: 1965
Utilities & green energy
- Sewer: Public Sewer
- Water: Public
- Utilities for property: Electricity Available, Sewer Available, Water Available, Cable Available
Community & HOA
Community
- Features: Pool
- Security: Fire Sprinkler System, Smoke Detector(s)
- Subdivision: The Arbors at Sandy Springs
HOA
- Has HOA: Yes
- Services included: Insurance, Maintenance Grounds, Sewer, Trash, Water
- HOA fee: $3,888 annually
Location
- Region: Sandy Springs
Financial & listing details
- Price per square foot: $250/sqft
- Tax assessed value: $239,700
- Annual tax amount: $2,721
- Date on market: 2/5/2026
- Listing agreement: Exclusive Right To Sell
- Electric utility on property: Yes
Estimated market value
$245,600
$233,000 - $258,000
$1,794/mo
Price history
Price history
| Date | Event | Price |
|---|---|---|
| 2/5/2026 | Listed for sale | $250,000$250/sqft |
Source: | ||
| 12/15/2025 | Listing removed | $250,000$250/sqft |
Source: | ||
| 10/13/2025 | Price change | $250,000-3.7%$250/sqft |
Source: | ||
| 6/20/2025 | Listed for sale | $259,500$260/sqft |
Source: | ||
| 6/20/2025 | Listing removed | $259,500$260/sqft |
Source: | ||
Public tax history
Public tax history
| Year | Property taxes | Tax assessment |
|---|---|---|
| 2024 | $2,958 +8.1% | $95,880 +8.4% |
| 2023 | $2,736 +29.8% | $88,480 +30.3% |
| 2022 | $2,108 +153.3% | $67,920 +13.8% |
Find assessor info on the county website
BuyAbility℠ payment
Est. payment
$1,767/mo
Principal & interest
$1176
HOA Fees
$324
Other costs
$267
Climate risks
Neighborhood: North Springs
Nearby schools
GreatSchools rating
- 7/10Spalding Drive Elementary SchoolGrades: PK-5Distance: 0.7 mi
- 7/10Ridgeview Charter SchoolGrades: 6-8Distance: 3.3 mi
- 8/10Riverwood International Charter SchoolGrades: 9-12Distance: 3.1 mi
Schools provided by the listing agent
- Elementary: Spalding Drive
- Middle: Ridgeview
- High: Riverwood
Source: GAMLS. This data may not be complete. We recommend contacting the local school district to confirm school assignments for this home.
- Loading
- Loading
