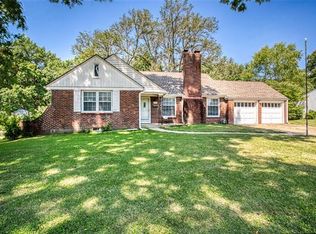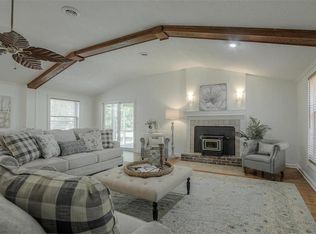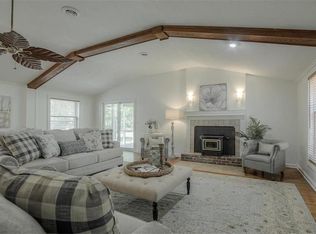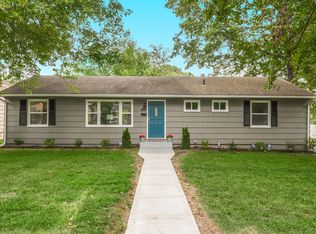Sold
Price Unknown
6940 Reeds Rd, Prairie Village, KS 66208
2beds
1,440sqft
Single Family Residence
Built in 1949
0.48 Acres Lot
$385,700 Zestimate®
$--/sqft
$1,944 Estimated rent
Home value
$385,700
$359,000 - $417,000
$1,944/mo
Zestimate® history
Loading...
Owner options
Explore your selling options
What's special
Welcome to this spacious ranch-style home perfect for empty nesters or couples. Nestled near Villages and Corinth Square shopping, this property offers convenience and comfort in a sought-after location. The welcoming landscape is obvious once you pull into the double wide driveway/garage. Walk in through the entry foyer into large main living area where hardwoods are throughout the entire home. The home boasts a brand-new kitchen with modern appliances. A quaint kitchen nook is waiting for you to enjoy your morning coffee in. The spacious dining room allows for those casual and formal entertaining get togethers.
Need an Office space? The two generous-sized bedrooms can accommodate your office needs.
Don’t miss the screened in porch where you can enjoy refreshments and the evening air in the spring or fall. The screened in porch has a private view of the lovely landscape backyard. Did we mention the HUGE corner lot?
Whether you're starting a new chapter or simplifying your lifestyle, this home offers a blend of modern updates, tradition and convenient living.
Zillow last checked: 8 hours ago
Listing updated: October 31, 2024 at 06:25pm
Listing Provided by:
Rene Nix 816-289-5356,
KW KANSAS CITY METRO
Bought with:
Judy Klemm, SP00044825
Distinctive Properties Of KC
Source: Heartland MLS as distributed by MLS GRID,MLS#: 2501328
Facts & features
Interior
Bedrooms & bathrooms
- Bedrooms: 2
- Bathrooms: 1
- Full bathrooms: 1
Bedroom 1
- Level: Main
- Dimensions: 16 x 14
Bedroom 2
- Level: Main
- Dimensions: 13 x 13
Basement
- Level: Lower
- Dimensions: 38 x 25
Dining room
- Level: Main
- Dimensions: 14 x 13
Kitchen
- Features: Linoleum
- Level: Main
- Dimensions: 17 x 11
Living room
- Level: Main
- Dimensions: 24 x 14
Heating
- Natural Gas
Cooling
- Electric
Appliances
- Included: Dishwasher, Disposal, Microwave, Refrigerator, Gas Range, Stainless Steel Appliance(s)
- Laundry: In Basement
Features
- Flooring: Vinyl, Wood
- Basement: Concrete
- Number of fireplaces: 1
- Fireplace features: Living Room
Interior area
- Total structure area: 1,440
- Total interior livable area: 1,440 sqft
- Finished area above ground: 1,440
- Finished area below ground: 0
Property
Parking
- Total spaces: 2
- Parking features: Attached, Garage Door Opener, Garage Faces Front
- Attached garage spaces: 2
Features
- Patio & porch: Screened
- Fencing: Metal
Lot
- Size: 0.48 Acres
- Features: Corner Lot
Details
- Parcel number: NF2512174005
Construction
Type & style
- Home type: SingleFamily
- Architectural style: Traditional
- Property subtype: Single Family Residence
Materials
- Frame
- Roof: Composition
Condition
- Year built: 1949
Utilities & green energy
- Water: Public
Community & neighborhood
Location
- Region: Prairie Village
- Subdivision: Meadow Acres
Other
Other facts
- Ownership: Private
Price history
| Date | Event | Price |
|---|---|---|
| 9/30/2024 | Sold | -- |
Source: | ||
| 8/5/2024 | Pending sale | $365,000$253/sqft |
Source: | ||
| 7/26/2024 | Listed for sale | $365,000+25.9%$253/sqft |
Source: | ||
| 8/25/2022 | Sold | -- |
Source: | ||
| 8/7/2022 | Pending sale | $289,900$201/sqft |
Source: | ||
Public tax history
Tax history is unavailable.
Neighborhood: Highland Plains
Nearby schools
GreatSchools rating
- 8/10Santa Fe Trail Elementary SchoolGrades: PK-6Distance: 0.4 mi
- 5/10Hocker Grove Middle SchoolGrades: 7-8Distance: 3.3 mi
- 4/10Shawnee Mission North High SchoolGrades: 9-12Distance: 1.7 mi
Schools provided by the listing agent
- Elementary: Santa Fe Trails
- Middle: Hocker Grove
- High: SM North
Source: Heartland MLS as distributed by MLS GRID. This data may not be complete. We recommend contacting the local school district to confirm school assignments for this home.
Get a cash offer in 3 minutes
Find out how much your home could sell for in as little as 3 minutes with a no-obligation cash offer.
Estimated market value
$385,700
Get a cash offer in 3 minutes
Find out how much your home could sell for in as little as 3 minutes with a no-obligation cash offer.
Estimated market value
$385,700



