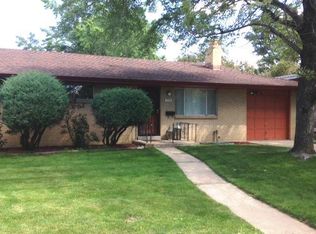Updated Brick Ranch in a quiet neighborhood. This home features 4 bedrooms with 2 baths. The remodeled kitchen has granite countertops, a pantry, and a dishwasher. Hardwood floors are throughout the upstairs, with carpet in the basement. Three bedrooms are located upstairs with a full bath. New Master in the basement (egress window) with walk-in closet, dual sink vanity bath, and in-floor heating. The basement showcases a large second living space with the laundry room offering washer, dryer, and storage area. There is a 1 car-attached garage, a large yard, and a mature tree in front. The back has a covered patio and fenced-in yard with a sprinkler system. The home has Central Air and three ceiling fans.
This property is close to Cherry Creek trail bike and running path, Garland & Cook parks, and an elementary school. Minutes to Cherry Creek shopping center, DU, DTC, Downtown, I-25, and Colorado Blvd close to countless shops, restaurants, breweries, and bars. * Tenant Pre-Screening Application prior to showings via email
*Owner pays for trash and sewer
*Tenant responsible for water, Xcel, lawn mowing, snow removal, and raking leaves
*Maximum occupancy 4
*Renters insurance required
*No smoking or vaping, including marijuana inside the property
*Proof of income (including last 3 paystubs and W2s)
*The non-refundable background check cost is $47, processed through TransUnion/Smartmove or current PORTABLE SCREENING REPORT HB23-1099
*Pets may be accepted upon homeowner approval with an additional deposit.
House for rent
$3,100/mo
6940 E Wyoming Pl, Denver, CO 80224
4beds
2,000sqft
Price may not include required fees and charges.
Single family residence
Available now
Cats, small dogs OK
Central air, ceiling fan
In unit laundry
Attached garage parking
-- Heating
What's special
Fenced-in yardStorage areaCarpet in the basementSprinkler systemIn-floor heatingGranite countertopsLarge second living space
- 39 days
- on Zillow |
- -- |
- -- |
Travel times
Start saving for your dream home
Consider a first time home buyer savings account designed to grow your down payment with up to a 6% match & 4.15% APY.
Facts & features
Interior
Bedrooms & bathrooms
- Bedrooms: 4
- Bathrooms: 2
- Full bathrooms: 2
Rooms
- Room types: Dining Room, Family Room, Master Bath
Cooling
- Central Air, Ceiling Fan
Appliances
- Included: Dishwasher, Disposal, Dryer, Microwave, Range Oven, Refrigerator, Washer
- Laundry: In Unit
Features
- Ceiling Fan(s), Storage, Walk In Closet, Walk-In Closet(s)
- Flooring: Hardwood
- Windows: Double Pane Windows
Interior area
- Total interior livable area: 2,000 sqft
Property
Parking
- Parking features: Attached, Off Street
- Has attached garage: Yes
- Details: Contact manager
Features
- Exterior features: Garbage included in rent, Granite countertop, Living room, Sewage included in rent, Walk In Closet, Water not included in rent
Details
- Parcel number: 0620109004000
Construction
Type & style
- Home type: SingleFamily
- Property subtype: Single Family Residence
Condition
- Year built: 1965
Utilities & green energy
- Utilities for property: Cable Available, Garbage, Sewage
Community & HOA
Location
- Region: Denver
Financial & listing details
- Lease term: 1 Year
Price history
| Date | Event | Price |
|---|---|---|
| 6/14/2025 | Price change | $3,100-6.1%$2/sqft |
Source: Zillow Rentals | ||
| 5/8/2025 | Listed for rent | $3,300+10%$2/sqft |
Source: Zillow Rentals | ||
| 8/3/2022 | Listing removed | -- |
Source: Zillow Rental Manager | ||
| 7/13/2022 | Listed for rent | $3,000-6.3%$2/sqft |
Source: Zillow Rental Manager | ||
| 7/5/2022 | Listing removed | -- |
Source: Zillow Rental Manager | ||
![[object Object]](https://photos.zillowstatic.com/fp/14a90f903c2dd112bf42aaafc214120e-p_i.jpg)
