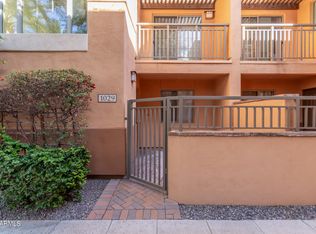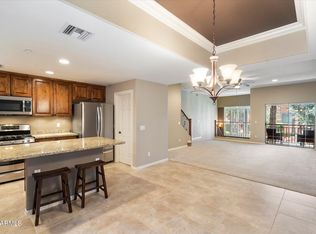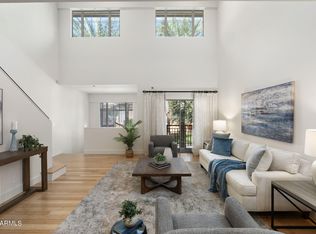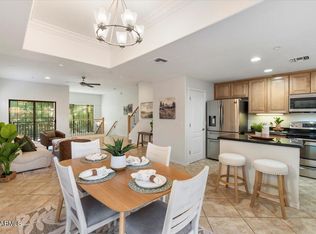Sold for $410,000
$410,000
6940 E Cochise Rd Unit 1027, Paradise Valley, AZ 85253
2beds
2baths
1,046sqft
Townhouse
Built in 2008
764 Square Feet Lot
$383,700 Zestimate®
$392/sqft
$2,011 Estimated rent
Home value
$383,700
$365,000 - $403,000
$2,011/mo
Zestimate® history
Loading...
Owner options
Explore your selling options
What's special
Elevate your lifestyle in this over 1,000 sq ft Paradise Valley haven. With 2 bedrooms and 2 full baths, this home resides within a gated community. Dive into relaxation with a sparkling community pool and built-in BBQ area.
The convenience of a private downstairs bedroom with a full bath, built-in garage storage cabinets, and a tankless water heater awaits you. This end unit offers energy-efficient window blinds, an entry-level patio, and a spacious upstairs balcony. Indulge in the gourmet kitchen with beautiful backsplash, granite countertops and exquisite light grain cabinetry that complements stainless steel appliances. Uncover the essence of upscale living here.
Zillow last checked: 8 hours ago
Listing updated: May 11, 2025 at 07:04pm
Listed by:
William S Wible 480-809-7889,
eXp Realty,
Jennifer Marie,
eXp Realty
Bought with:
Stephanie Troy, SA578065000
My Home Group Real Estate
Courtney Latshaw, SA708185000
My Home Group Real Estate
Source: ARMLS,MLS#: 6626575

Facts & features
Interior
Bedrooms & bathrooms
- Bedrooms: 2
- Bathrooms: 2
Heating
- Electric
Cooling
- Central Air, Ceiling Fan(s)
Appliances
- Included: Electric Cooktop
Features
- Granite Counters, Double Vanity, Upstairs, Breakfast Bar, 9+ Flat Ceilings, Full Bth Master Bdrm
- Flooring: Carpet, Tile, Wood
- Windows: Low Emissivity Windows, Double Pane Windows
- Has basement: No
- Common walls with other units/homes: 1 Common Wall,End Unit
Interior area
- Total structure area: 1,046
- Total interior livable area: 1,046 sqft
Property
Parking
- Total spaces: 2
- Parking features: Garage Door Opener, Direct Access, Attch'd Gar Cabinets
- Garage spaces: 2
Features
- Stories: 2
- Exterior features: Balcony
- Pool features: None
- Spa features: None
- Fencing: Block
Lot
- Size: 764 sqft
Details
- Parcel number: 17556130
Construction
Type & style
- Home type: Townhouse
- Property subtype: Townhouse
- Attached to another structure: Yes
Materials
- Stucco, Wood Frame, Painted
- Roof: Tile
Condition
- Year built: 2008
Utilities & green energy
- Sewer: Public Sewer
- Water: City Water
Green energy
- Water conservation: Tankless Ht Wtr Heat
Community & neighborhood
Security
- Security features: Fire Sprinkler System
Community
- Community features: Gated, Community Spa, Community Spa Htd
Location
- Region: Paradise Valley
- Subdivision: SANDALO TOWNHOMES CONDOMINIUM
HOA & financial
HOA
- Has HOA: Yes
- HOA fee: $351 monthly
- Services included: Maintenance Grounds
- Association name: Sandalo HOA
- Association phone: 602-957-9191
Other
Other facts
- Listing terms: Cash,Conventional,FHA,VA Loan
- Ownership: Fee Simple
Price history
| Date | Event | Price |
|---|---|---|
| 6/9/2025 | Listing removed | $450,000$430/sqft |
Source: | ||
| 4/25/2025 | Listed for sale | $450,000+9.8%$430/sqft |
Source: | ||
| 1/31/2024 | Sold | $410,000+0%$392/sqft |
Source: | ||
| 12/15/2023 | Pending sale | $409,999$392/sqft |
Source: | ||
| 12/4/2023 | Contingent | $409,999$392/sqft |
Source: | ||
Public tax history
| Year | Property taxes | Tax assessment |
|---|---|---|
| 2025 | $1,191 +4.2% | $29,470 -8.3% |
| 2024 | $1,143 +2.2% | $32,120 +75.3% |
| 2023 | $1,118 +4.2% | $18,321 -12% |
Find assessor info on the county website
Neighborhood: 85253
Nearby schools
GreatSchools rating
- 9/10Cherokee Elementary SchoolGrades: PK-5Distance: 2 mi
- 9/10Cocopah Middle SchoolGrades: 6-8Distance: 0.6 mi
- 9/10Chaparral High SchoolGrades: 9-12Distance: 0.2 mi
Schools provided by the listing agent
- Elementary: Cherokee Elementary School
- Middle: Cocopah Middle School
- High: Chaparral High School
- District: Scottsdale Unified District
Source: ARMLS. This data may not be complete. We recommend contacting the local school district to confirm school assignments for this home.
Get a cash offer in 3 minutes
Find out how much your home could sell for in as little as 3 minutes with a no-obligation cash offer.
Estimated market value$383,700
Get a cash offer in 3 minutes
Find out how much your home could sell for in as little as 3 minutes with a no-obligation cash offer.
Estimated market value
$383,700



