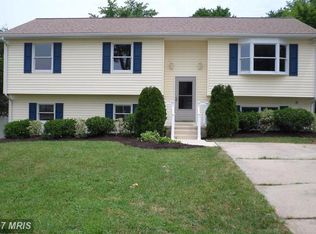Sold for $650,000 on 08/23/24
$650,000
6940 Dorsey Rd, Elkridge, MD 21075
3beds
1,921sqft
Single Family Residence
Built in 1932
0.58 Acres Lot
$655,100 Zestimate®
$338/sqft
$2,912 Estimated rent
Home value
$655,100
$609,000 - $701,000
$2,912/mo
Zestimate® history
Loading...
Owner options
Explore your selling options
What's special
MAJOR PRICE IMPROVEMENT 650,000! Welcome to 6940 Dorsey Road! The thoughtful special touches thought-out make this move-in ready gorgeous home a must see! Just some highlights are custom blackout cellular shades in the primary bedroom and bath, dual HVAC system, a striking custom stamped concrete driveway, outside HOT & cold water faucets, newly refinished original hardwood floors, custom kitchen cabinets including a mixer/appliance lift shelf, waterfall granite island, dome skylights, high-end stainless steel Monogram kitchen appliances that boast a Advantium oven, refrigerator with a BUILT-IN Keurig and a 6-burner dual fuel stove and there is still so much more! A separate two story 2 car unfinished garage is perfect for a work shop or extra bonus space. The large private backyard features a stunning stamped concrete patio ideal for entertaining and is situated on 3 lots. Howard County Schools. Easy access to route 100, I-95, 1-295 and centrally located between Baltimore, Washington DC, and Annapolis.
Zillow last checked: 8 hours ago
Listing updated: September 23, 2024 at 02:19pm
Listed by:
Brandi Norris 443-373-3561,
Douglas Realty LLC,
Listing Team: The Cummings Home Team
Bought with:
Matt Michalski
Real Broker, LLC - Gaithersburg
Source: Bright MLS,MLS#: MDHW2034470
Facts & features
Interior
Bedrooms & bathrooms
- Bedrooms: 3
- Bathrooms: 2
- Full bathrooms: 2
- Main level bathrooms: 1
- Main level bedrooms: 2
Basement
- Area: 918
Heating
- Central
Cooling
- Central Air, Other
Appliances
- Included: Dishwasher, Disposal, Dryer, Exhaust Fan, Refrigerator, Cooktop, Washer, Water Heater
- Laundry: In Basement
Features
- Ceiling Fan(s), Crown Molding, Dining Area, Entry Level Bedroom, Eat-in Kitchen, Kitchen - Gourmet, Primary Bath(s), Solar Tube(s), Walk-In Closet(s)
- Flooring: Carpet, Wood
- Basement: Unfinished,Walk-Out Access,Other
- Number of fireplaces: 1
- Fireplace features: Electric, Decorative
Interior area
- Total structure area: 2,839
- Total interior livable area: 1,921 sqft
- Finished area above ground: 1,921
Property
Parking
- Total spaces: 8
- Parking features: Storage, Garage Faces Front, Oversized, Other, Detached, Driveway
- Garage spaces: 2
- Uncovered spaces: 6
Accessibility
- Accessibility features: None
Features
- Levels: Three
- Stories: 3
- Patio & porch: Patio
- Exterior features: Lighting, Stone Retaining Walls, Other
- Pool features: None
- Fencing: Partial,Privacy,Back Yard
Lot
- Size: 0.58 Acres
- Features: Corner Lot
Details
- Additional structures: Above Grade
- Parcel number: 1401172336
- Zoning: R12
- Special conditions: Standard
Construction
Type & style
- Home type: SingleFamily
- Architectural style: Cape Cod
- Property subtype: Single Family Residence
Materials
- Combination
- Foundation: Block, Other
Condition
- New construction: No
- Year built: 1932
Utilities & green energy
- Sewer: Public Sewer
- Water: Public
- Utilities for property: Electricity Available, Natural Gas Available, Cable Available
Community & neighborhood
Location
- Region: Elkridge
- Subdivision: None Available
Other
Other facts
- Listing agreement: Exclusive Right To Sell
- Listing terms: FHA,Conventional,Cash,VA Loan
- Ownership: Fee Simple
Price history
| Date | Event | Price |
|---|---|---|
| 8/23/2024 | Sold | $650,000$338/sqft |
Source: | ||
| 7/21/2024 | Contingent | $650,000$338/sqft |
Source: | ||
| 6/24/2024 | Price change | $650,000-7%$338/sqft |
Source: | ||
| 4/3/2024 | Listed for sale | $699,000-3.6%$364/sqft |
Source: | ||
| 2/26/2024 | Listing removed | -- |
Source: | ||
Public tax history
| Year | Property taxes | Tax assessment |
|---|---|---|
| 2025 | -- | $379,667 +5.9% |
| 2024 | $4,036 +6.3% | $358,433 +6.3% |
| 2023 | $3,797 +6.4% | $337,200 |
Find assessor info on the county website
Neighborhood: 21075
Nearby schools
GreatSchools rating
- 4/10Hanover Hills ElementaryGrades: PK-5Distance: 0.8 mi
- 4/10Thomas Viaduct Middle SchoolGrades: 6-8Distance: 0.9 mi
- 5/10Oakland Mills High SchoolGrades: 9-12Distance: 5.2 mi
Schools provided by the listing agent
- District: Howard County Public School System
Source: Bright MLS. This data may not be complete. We recommend contacting the local school district to confirm school assignments for this home.

Get pre-qualified for a loan
At Zillow Home Loans, we can pre-qualify you in as little as 5 minutes with no impact to your credit score.An equal housing lender. NMLS #10287.
Sell for more on Zillow
Get a free Zillow Showcase℠ listing and you could sell for .
$655,100
2% more+ $13,102
With Zillow Showcase(estimated)
$668,202