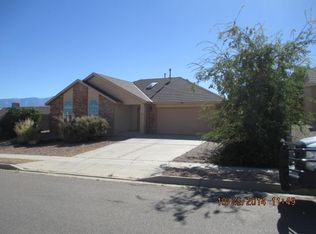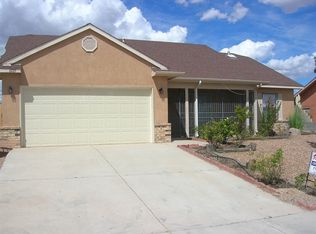Sold
Price Unknown
6940 Albany Hills Dr NE, Rio Rancho, NM 87144
3beds
1,221sqft
Single Family Residence
Built in 1998
10,018.8 Square Feet Lot
$322,800 Zestimate®
$--/sqft
$1,866 Estimated rent
Home value
$322,800
$307,000 - $339,000
$1,866/mo
Zestimate® history
Loading...
Owner options
Explore your selling options
What's special
**Under Contract with a contingency, taking backup offers**. Welcome to this bright and open-concept dream home! Located in the desirable Enchanted Hills area with quick access to 550/528/I25. This charmer has tons of ugrades in 2022: new heater, remodeled kitchen, bathrooms, flooring, custom closets,baseboards, painting, and windows (warranty conveys from Dreamstyle) and a coffee bar added. In 2023 partial backyard landscape with a 24x16 pergola and concrete patio added with above ground galvanized plunge pool and filter pump on the oversized lot with possible side yard access. Swamp cooler rehab'd in 2022. Roof was replaced in 2018. This one is turn-key and ready for the next owners.
Zillow last checked: 8 hours ago
Listing updated: August 23, 2024 at 12:18pm
Listed by:
Mona Madison-Botter 505-506-0720,
EXP Realty LLC
Bought with:
Rachael G Flance, 17344
Coldwell Banker Legacy
Source: SWMLS,MLS#: 1055105
Facts & features
Interior
Bedrooms & bathrooms
- Bedrooms: 3
- Bathrooms: 2
- Full bathrooms: 1
- 3/4 bathrooms: 1
Primary bedroom
- Level: Main
- Area: 156
- Dimensions: 13 x 12
Bedroom 2
- Level: Main
- Area: 121
- Dimensions: 11 x 11
Bedroom 3
- Level: Main
- Area: 121
- Dimensions: 11 x 11
Dining room
- Level: Main
- Area: 110
- Dimensions: 11 x 10
Kitchen
- Level: Main
- Area: 121
- Dimensions: 11 x 11
Living room
- Level: Main
- Area: 196.8
- Dimensions: 16.4 x 12
Heating
- Central, Forced Air
Cooling
- Evaporative Cooling
Appliances
- Included: Dryer, Microwave, Refrigerator, Washer
- Laundry: Washer Hookup, Electric Dryer Hookup, Gas Dryer Hookup
Features
- Ceiling Fan(s), High Speed Internet, Living/Dining Room, Main Level Primary, Pantry, Skylights
- Flooring: Vinyl
- Windows: Vinyl, Skylight(s)
- Has basement: No
- Has fireplace: No
Interior area
- Total structure area: 1,221
- Total interior livable area: 1,221 sqft
Property
Parking
- Total spaces: 2
- Parking features: Attached, Garage, Garage Door Opener
- Attached garage spaces: 2
Features
- Levels: One
- Stories: 1
- Patio & porch: Open, Patio
- Exterior features: Private Entrance, Private Yard
- Pool features: Above Ground
- Fencing: Wall
- Has view: Yes
Lot
- Size: 10,018 sqft
- Features: Landscaped, Views
Details
- Parcel number: 1017075078148
- Zoning description: R-1
Construction
Type & style
- Home type: SingleFamily
- Property subtype: Single Family Residence
Materials
- Frame, Stucco
- Roof: Pitched,Shingle
Condition
- Resale
- New construction: No
- Year built: 1998
Details
- Builder name: Amrep
Utilities & green energy
- Sewer: Public Sewer
- Water: Public
- Utilities for property: Cable Available, Electricity Connected, Natural Gas Connected, Phone Available, Water Connected
Green energy
- Energy generation: None
Community & neighborhood
Location
- Region: Rio Rancho
Other
Other facts
- Listing terms: Cash,Conventional,FHA,VA Loan
- Road surface type: Paved
Price history
| Date | Event | Price |
|---|---|---|
| 2/20/2024 | Sold | -- |
Source: | ||
| 1/12/2024 | Pending sale | $315,000$258/sqft |
Source: | ||
| 1/8/2024 | Listed for sale | $315,000+40%$258/sqft |
Source: | ||
| 7/8/2022 | Sold | -- |
Source: | ||
| 6/20/2022 | Pending sale | $225,000$184/sqft |
Source: | ||
Public tax history
| Year | Property taxes | Tax assessment |
|---|---|---|
| 2025 | -- | $97,363 +16.9% |
| 2024 | $3,001 +2.2% | $83,258 +2.5% |
| 2023 | $2,937 +77.5% | $81,197 +79.4% |
Find assessor info on the county website
Neighborhood: Enchanted Hills
Nearby schools
GreatSchools rating
- 7/10Vista Grande Elementary SchoolGrades: K-5Distance: 1.1 mi
- 8/10Mountain View Middle SchoolGrades: 6-8Distance: 1 mi
- 7/10V Sue Cleveland High SchoolGrades: 9-12Distance: 3.1 mi
Schools provided by the listing agent
- Elementary: Vista Grande
- Middle: Mountain View
- High: V. Sue Cleveland
Source: SWMLS. This data may not be complete. We recommend contacting the local school district to confirm school assignments for this home.
Get a cash offer in 3 minutes
Find out how much your home could sell for in as little as 3 minutes with a no-obligation cash offer.
Estimated market value$322,800
Get a cash offer in 3 minutes
Find out how much your home could sell for in as little as 3 minutes with a no-obligation cash offer.
Estimated market value
$322,800

