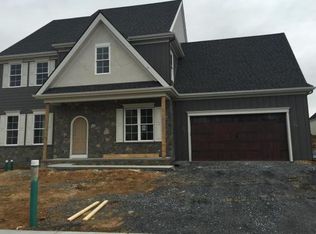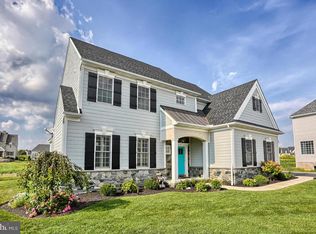SIMPLY STUNNING - You~ll love the open floor plan of this Exceptional home including Great Room with 10 Ft Ceilings, Crown Molding, Bright and Open with Double Archway adjoining the Dining/Kitchen. The 2 Sided Fireplace is beautifully detailed and separates the Great Room from the Living Room ~ graciously-appointed with Batten Board, Chair Rail and Crown Molding. The custom Kitchen offers a Granite Island, Exceptional Appliance Suite, Walk-In Pantry and Spacious Dining Area-great for Family Time or Entertaining, and Stately Office with Built-ins. The Thoughtful Floor Plan continues on the 2nd Level-Perfectly Designed for living with Master Bedroom Suite boasting Expanded Tray Ceiling, 2 walk-in closets and Lovely Master Bath, Princess Suite with En-Suite Bath and Walk-In Closet, Jack & Jill Bath-perfectly pares the 3rd and 4th Bedrooms, and 2nd Floor Laundry. But it doesn~t stop there~ The Lower Level adds 900 sq ft with Spacious Family Room for Family Enjoyment, 5th Bedroom and 4th Full Bath. This Smart Home features the latest technology-including Voice Controlled Lighting, Cameras and Nest Thermostat=Low Energy Costs. You~ll enjoy Seasonal Entertaining on your large Patio, privacy of the Cul-De-Sac location and close proximity to both Lititz and Lancaster! Don~t miss this opportunity!
This property is off market, which means it's not currently listed for sale or rent on Zillow. This may be different from what's available on other websites or public sources.


