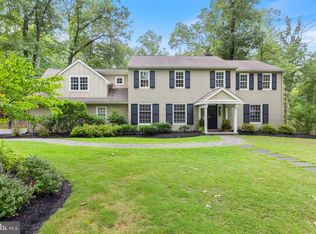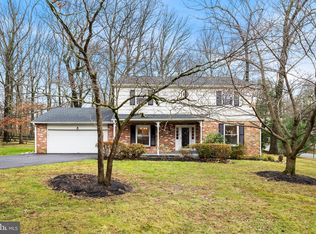Sold for $1,100,000
$1,100,000
694 Timber Ln, Devon, PA 19333
4beds
3,048sqft
Single Family Residence
Built in 1959
0.59 Acres Lot
$1,299,600 Zestimate®
$361/sqft
$4,388 Estimated rent
Home value
$1,299,600
$1.21M - $1.42M
$4,388/mo
Zestimate® history
Loading...
Owner options
Explore your selling options
What's special
Welcome to this beautiful, four bedroom home in the desirable Shand Tract neighborhood of Tredyffrin. Enter the home through the bright foyer and look left to the large living room complete with built-ins and a wood burning fire place. Move into the large, sun filled dining room. Off of the dining room, you will find a screened in porch, perfect for enjoying your coffee in the morning or relaxing at the end of the day. The kitchen is beautiful and features new black granite countertops, Italian carrara marble backsplash, oversized cast iron farm sink and GE Cafe induction stove with double ovens. To the right of the front entry is a multipurpose room that could serve as a home office or large mudroom. Two good sized bedrooms and one full and one half bath complete the first floor. On the second floor are two large bedrooms with ample closet space and a full bath. Hardwood floors are found on both the first and second floors. For even more space, head down to the large, finished basement with a walk out to the back yard. A portion of the basement is unfinished and perfect to use for storage or a wood shop. Heading outside you will love the flagstone patio and large, completely fenced in back yard. A two car garage completes the home. The Shand Tract has a civic association that organizes a fall fair, progressive dinners and more. All of this and award winning T/E Schools, easy access to trains and major routes, and all of the shopping and dining delights of Wayne, Devon, and King of Prussia. Don’t wait to make this gem your home.
Zillow last checked: 8 hours ago
Listing updated: September 27, 2023 at 06:07am
Listed by:
Karen Cruickshank 610-999-4377,
BHHS Fox & Roach Wayne-Devon,
Co-Listing Agent: Eileen C Brown 610-745-7937,
BHHS Fox & Roach Wayne-Devon
Bought with:
Kari Kent, RS-250386
Keller Williams Realty Devon-Wayne
Source: Bright MLS,MLS#: PACT2051284
Facts & features
Interior
Bedrooms & bathrooms
- Bedrooms: 4
- Bathrooms: 4
- Full bathrooms: 2
- 1/2 bathrooms: 2
- Main level bathrooms: 2
- Main level bedrooms: 2
Basement
- Area: 0
Heating
- Forced Air, Oil
Cooling
- Central Air, Electric
Appliances
- Included: Dishwasher, Dryer, Microwave, Double Oven, Oven/Range - Electric, Refrigerator, Stainless Steel Appliance(s), Washer, Water Heater, Electric Water Heater
Features
- Attic, Built-in Features, Ceiling Fan(s), Dining Area, Floor Plan - Traditional, Formal/Separate Dining Room, Eat-in Kitchen, Kitchen - Gourmet, Kitchen - Table Space, Pantry, Primary Bath(s), Recessed Lighting, Bathroom - Tub Shower, Upgraded Countertops, Walk-In Closet(s)
- Flooring: Ceramic Tile, Hardwood, Luxury Vinyl, Wood
- Windows: Skylight(s), Window Treatments
- Basement: Partially Finished,Improved,Sump Pump
- Number of fireplaces: 1
- Fireplace features: Mantel(s), Wood Burning
Interior area
- Total structure area: 3,048
- Total interior livable area: 3,048 sqft
- Finished area above ground: 3,048
- Finished area below ground: 0
Property
Parking
- Total spaces: 2
- Parking features: Garage Faces Front, Garage Door Opener, Inside Entrance, Driveway, Attached
- Attached garage spaces: 2
- Has uncovered spaces: Yes
Accessibility
- Accessibility features: None
Features
- Levels: Two
- Stories: 2
- Patio & porch: Patio
- Exterior features: Lighting, Street Lights
- Pool features: None
- Fencing: Full
- Has view: Yes
- View description: Garden
Lot
- Size: 0.59 Acres
- Features: Front Yard, Landscaped, Level, Rear Yard, SideYard(s), Suburban
Details
- Additional structures: Above Grade, Below Grade
- Parcel number: 4310D0074.0100
- Zoning: R-10
- Special conditions: Standard
Construction
Type & style
- Home type: SingleFamily
- Architectural style: Cape Cod
- Property subtype: Single Family Residence
Materials
- Stucco, Stone
- Foundation: Block
Condition
- Excellent
- New construction: No
- Year built: 1959
Utilities & green energy
- Electric: 200+ Amp Service
- Sewer: Public Sewer
- Water: Public
- Utilities for property: Cable Available, Electricity Available, Sewer Available, Water Available
Community & neighborhood
Location
- Region: Devon
- Subdivision: Shand Tract
- Municipality: TREDYFFRIN TWP
Other
Other facts
- Listing agreement: Exclusive Right To Sell
- Listing terms: Cash,Conventional,Negotiable
- Ownership: Fee Simple
- Road surface type: Paved
Price history
| Date | Event | Price |
|---|---|---|
| 9/27/2023 | Sold | $1,100,000+12.8%$361/sqft |
Source: | ||
| 8/25/2023 | Pending sale | $975,000$320/sqft |
Source: | ||
| 8/23/2023 | Listed for sale | $975,000+31.9%$320/sqft |
Source: | ||
| 12/22/2020 | Sold | $739,000$242/sqft |
Source: Public Record Report a problem | ||
| 10/13/2020 | Pending sale | $739,000$242/sqft |
Source: BHHS Fox & Roach Wayne-Devon #PACT516688 Report a problem | ||
Public tax history
| Year | Property taxes | Tax assessment |
|---|---|---|
| 2025 | $11,489 +2.3% | $305,040 |
| 2024 | $11,226 +8.3% | $305,040 |
| 2023 | $10,369 +3.1% | $305,040 |
Find assessor info on the county website
Neighborhood: 19333
Nearby schools
GreatSchools rating
- 8/10New Eagle El SchoolGrades: K-4Distance: 0.9 mi
- 8/10Valley Forge Middle SchoolGrades: 5-8Distance: 1.3 mi
- 9/10Conestoga Senior High SchoolGrades: 9-12Distance: 1.6 mi
Schools provided by the listing agent
- Elementary: New Eagle
- Middle: Valley Forge
- High: Conestoga Senior
- District: Tredyffrin-easttown
Source: Bright MLS. This data may not be complete. We recommend contacting the local school district to confirm school assignments for this home.
Get a cash offer in 3 minutes
Find out how much your home could sell for in as little as 3 minutes with a no-obligation cash offer.
Estimated market value$1,299,600
Get a cash offer in 3 minutes
Find out how much your home could sell for in as little as 3 minutes with a no-obligation cash offer.
Estimated market value
$1,299,600

