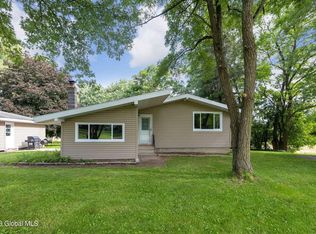Have you ever dreamed of owning a quaint farmhouse high on a hill while soaking in a panoramic view? You won't be disappointed as you step into custom living at its finest. You'll fall in love with the exposed joist ceilings, wide plank knotty pine, gorgeous built in cabinets, slate tile, and handsome hardwood floors. Lovely custom cherry kitchen cabinetry with stainless steel appliances. An huge Adirondack room invites kitchen expansion opportunities or leave it as a second dining option while in the snuggling up to heat from your cast iron wood stove. Step outside onto your private patio while deciding where nature will take you next while exploring over 11 acres of ravines and hiking trails. Need room for the in-laws? Apartment is all set! Just a stones throw from downtown. Call today!
This property is off market, which means it's not currently listed for sale or rent on Zillow. This may be different from what's available on other websites or public sources.
