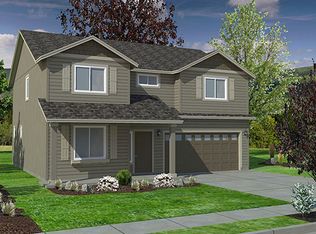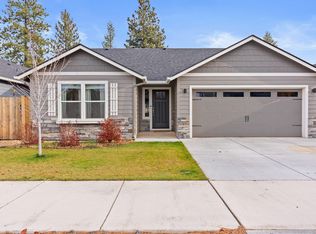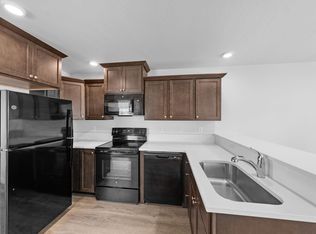Get a 5.5% interest rate on select quick move-in homes OR save up to $20,000 now through January 31st.* MOVE IN READY! At 2211 square feet, The Timberline is the perfect home for those in search of a brand new home that offers space and versatility in a two-story plan. The living and dining rooms share an impressive space overlooked by the open kitchen which features ample counter space, cupboard storage and a large pantry. The main floor offers a den with a full bathroom addition. Upstairs, the expansive main bedroom suite features an oversized closet plus second closet and deluxe ensuite bath including soaking tub and dual vanity. The other three bedrooms are substantially sized with generous closets and share a central bathroom - with a dual vanity option. The Timberline new home plan is the perfect mixture of a smart design and a stylish package. Backyard landscaping included! *Finishes may vary from the photos shown.
This property is off market, which means it's not currently listed for sale or rent on Zillow. This may be different from what's available on other websites or public sources.


