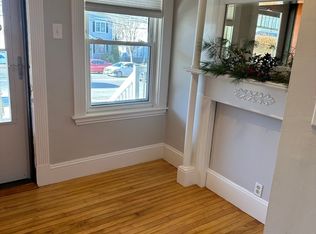Main St 2-family clean updated and ready for an owner occupant looking for an opportunity to collect rent and live in either a three bedroom or two bedroom unit. Investors looking to get into the hot Wakefield rental market, this property is ready for your tenants and you should start turning a profit from day one. The first floor unit features new kitchen w/ white cabinetry, granite counters, ss appliances and beautifully tilled shower stall bathroom and two spacious bedrooms w/ gleaming hardwood floors, laundry connection in the basement larger unit features two floors of living space with an updated kitchen featuring while cabinets, granite and ss appliances and rear sun room with laundry connection. The top floor features a master suite with full bath, water views and huge L shaped walk in closet. Vinyl siding make the exterior low maintenance. Located on the bus line and a short distance to either of the commuter rail stops. Close to shops, restaurants and lake Q! Gas hot water.
This property is off market, which means it's not currently listed for sale or rent on Zillow. This may be different from what's available on other websites or public sources.
