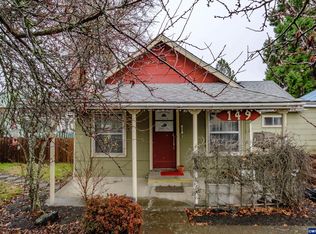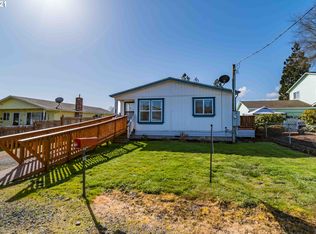Sold
$400,000
694 Main St, Monroe, OR 97456
3beds
1,683sqft
Residential, Single Family Residence
Built in 1948
7,840.8 Square Feet Lot
$410,400 Zestimate®
$238/sqft
$2,474 Estimated rent
Home value
$410,400
$369,000 - $456,000
$2,474/mo
Zestimate® history
Loading...
Owner options
Explore your selling options
What's special
This charming corner lot home offers not only comfort and convenience but also a sense of community and accessibility. Located in the vibrant heart of Monroe, you’ll find yourself just moments away from local amenities, making it an ideal spot for families and individuals alike. The nearby Long Timber Brewing offers a cozy space to unwind with friends, while the proximity to schools can ensures a smooth routine. The fully fenced backyard, with its lush greenery and thoughtful landscaping, provides a serene retreat for relaxation or entertaining guests. The covered gazebos create an inviting atmosphere for summer barbecues or quiet evenings under the stars. The well irrigation system keeps your garden thriving with minimal effort, allowing you to enjoy the beauty of nature right at your doorstep. The four sheds provide excellent storage solutions, with one already equipped with electricity and its own breaker, making it a versatile space, or to safeguard cherished possessions. Inside, the cozy space exudes warmth and modernity, with the bonus room up-stairs offering endless possibilities—whether it becomes a home office, playroom, or creative studio. The walk-in pantry is a dream for those who love to cook, providing both space and organization for culinary adventures. Optimal parking for all your cars, toy and RV's. Whether you're looking for a peaceful sanctuary or a lively home base, this property seamlessly combines both, making it a must-see for any prospective homeowner. Don’t miss the chance to make this delightful home your own!
Zillow last checked: 8 hours ago
Listing updated: May 15, 2025 at 03:22am
Listed by:
Lindsey Korkeakoski 541-999-8553,
Emerald Valley Real Estate
Bought with:
Angela Cambern, 201218704
Cambern Homes
Source: RMLS (OR),MLS#: 24052721
Facts & features
Interior
Bedrooms & bathrooms
- Bedrooms: 3
- Bathrooms: 2
- Full bathrooms: 2
- Main level bathrooms: 2
Primary bedroom
- Features: Bathroom, Wallto Wall Carpet
- Level: Main
Bedroom 2
- Features: Exterior Entry, Closet, Wallto Wall Carpet
- Level: Main
Bedroom 3
- Features: Flex Room, Vinyl Floor
- Level: Upper
Dining room
- Features: Kitchen Dining Room Combo
- Level: Main
Family room
- Features: Wallto Wall Carpet
- Level: Main
Kitchen
- Features: Dishwasher, Kitchen Dining Room Combo, Pantry, Free Standing Range, Free Standing Refrigerator
- Level: Main
Living room
- Level: Main
Heating
- Forced Air
Cooling
- Central Air
Appliances
- Included: Dishwasher, Free-Standing Range, Free-Standing Refrigerator, Electric Water Heater
Features
- Ceiling Fan(s), Closet, Kitchen Dining Room Combo, Pantry, Bathroom
- Flooring: Vinyl, Wall to Wall Carpet
- Windows: Double Pane Windows, Vinyl Frames
- Basement: Crawl Space
Interior area
- Total structure area: 1,683
- Total interior livable area: 1,683 sqft
Property
Parking
- Total spaces: 1
- Parking features: Driveway, RV Access/Parking, Attached
- Attached garage spaces: 1
- Has uncovered spaces: Yes
Features
- Levels: Two
- Stories: 2
- Patio & porch: Patio
- Exterior features: Fire Pit, Raised Beds, RV Hookup, Yard, Exterior Entry
- Fencing: Fenced
Lot
- Size: 7,840 sqft
- Features: Corner Lot, Level, Sprinkler, SqFt 7000 to 9999
Details
- Additional structures: Gazebo, RVHookup
- Parcel number: 203491
- Zoning: R
Construction
Type & style
- Home type: SingleFamily
- Property subtype: Residential, Single Family Residence
Materials
- Vinyl Siding
- Foundation: Concrete Perimeter
- Roof: Composition
Condition
- Resale
- New construction: No
- Year built: 1948
Utilities & green energy
- Sewer: Public Sewer
- Water: Public, Well
Community & neighborhood
Location
- Region: Monroe
Other
Other facts
- Listing terms: Cash,Conventional,VA Loan
Price history
| Date | Event | Price |
|---|---|---|
| 5/14/2025 | Sold | $400,000+0%$238/sqft |
Source: | ||
| 3/13/2025 | Pending sale | $399,900$238/sqft |
Source: | ||
| 3/1/2025 | Listed for sale | $399,900+18%$238/sqft |
Source: | ||
| 12/9/2022 | Sold | $339,000-2.9%$201/sqft |
Source: | ||
| 11/22/2022 | Pending sale | $349,000$207/sqft |
Source: | ||
Public tax history
| Year | Property taxes | Tax assessment |
|---|---|---|
| 2024 | $2,423 +2.8% | $133,703 +3% |
| 2023 | $2,358 +2.7% | $129,809 +3% |
| 2022 | $2,296 +1.2% | $126,028 +3% |
Find assessor info on the county website
Neighborhood: 97456
Nearby schools
GreatSchools rating
- 4/10Monroe Grade SchoolGrades: K-8Distance: 0.3 mi
- 4/10Monroe High SchoolGrades: 9-12Distance: 0.3 mi
Schools provided by the listing agent
- Elementary: Monroe
- Middle: Monroe
- High: Monroe
Source: RMLS (OR). This data may not be complete. We recommend contacting the local school district to confirm school assignments for this home.
Get pre-qualified for a loan
At Zillow Home Loans, we can pre-qualify you in as little as 5 minutes with no impact to your credit score.An equal housing lender. NMLS #10287.

