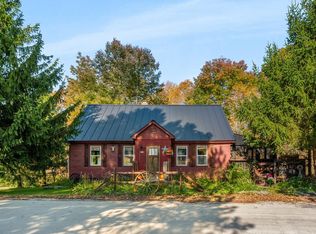Huge Price Reduction just in time for your Spring Skiing Adventures! Take a left out the Okemo parking lot after a day of boarding or skiing and be at your retreat in minutes. Logs coupled with a modern open floor plan make this ideal for your fun times in Vermont. With 3,000+- square feet, three bedrooms plus lots of additional sleeping spaces in the sunny walkout basement, 2020 will be the year that you begin your great memories in your new home! With carrying costs being of great concern to anyone with a 2nd home, the passive solar makes this home one of the most efficient you will find. Enjoy every season in this special home. In the Summer months, enjoy tranquil Lake Ninevah - just up the road. This is the best that South Central Vermont has to offer! 2020-03-17
This property is off market, which means it's not currently listed for sale or rent on Zillow. This may be different from what's available on other websites or public sources.
