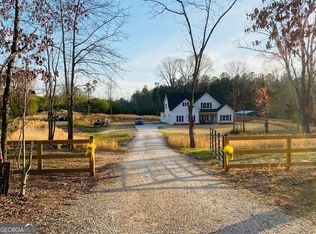7.5+/- ACRES IN NORTH TROUP COUNTY! Looking for quiet country living while still being close to I-85 offering an easy commute to Newnan or LaGrange? Here you go! This beautiful plan features entry foyer leading to Office/Study and Dining Room w/detailed trim work. The family room is nicely sized and features stone fireplace. The open flow from family room to the kitchen is amazing! You're sure to love the large kitchen with an abundance of counter space, quartz or granite counters, and tile backsplash. Stainless Appliances. A guest bedroom and bath is also found on the main level. Upstairs you'll find a bonus room w/vaulted ceiling making a nice media room, play room, or multi-purpose space. A huge master suite is found upstairs with over-sized walk-in closet. We can't forget the luxurious tiled master bathroom boasting double vanity, separate shower, and garden tub! Three guest rooms w/vaulted ceiling share a guest bathroom w/double vanity and quartz or granite counters. Low-E Argon Gas filled windows will likely prove to be beneficial to your utility bills!
This property is off market, which means it's not currently listed for sale or rent on Zillow. This may be different from what's available on other websites or public sources.
