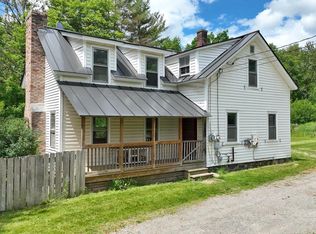A new house with an old soul: Frog Holler c1800 farmhouse was moved from Enfield, N.H., renovated and expanded. The location is near Hanover and Norwich village, but totally private: 71.5 acres on a hilltop with great views, surrounded by woods and fields at the end of a long driveway. The house is a surprise: a great mix of period patina, 21st century practicality, and whimsy.Its heart is a large country kitchen and family area opening on to a stone terrace with gardens to the south, and a living room with huge fireplace to the west. A private guest suite, elegant dining room, office and awesome mudroom round out the first floor. Above are four bedrooms including the capacious master suite. Two more whimsical bedrooms are in the attic. It's not obvious from the outside or the inside that there is ample finished space on the lower level: the indestructible, rubber-floored soccer/ping-pong room, gym, workshop, media room and storage area. Attached to the house is a 3-bay garage with more storage space.Surrounding the house are beautiful but unfussy perennial gardens (designed for maximum impact and minimal maintenance), a wildflower meadow, apple, birch, oak and maple trees, and lovely views. The 2+/- miles of trails on the property were designed by John Morton.
This property is off market, which means it's not currently listed for sale or rent on Zillow. This may be different from what's available on other websites or public sources.
