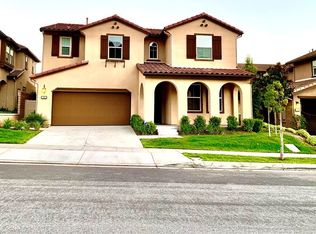Sold for $1,380,000 on 09/23/24
Listing Provided by:
Kit Jin DRE #02020532 949.688.3629,
Real Broker
Bought with: Real Broker
$1,380,000
694 E Mandevilla Way, Azusa, CA 91702
4beds
2,909sqft
Single Family Residence
Built in 2014
4,525 Square Feet Lot
$1,343,900 Zestimate®
$474/sqft
$5,167 Estimated rent
Home value
$1,343,900
$1.21M - $1.49M
$5,167/mo
Zestimate® history
Loading...
Owner options
Explore your selling options
What's special
This breathtaking single-family residence nestled in the prestigious Rosedale community. This home boasts panoramic 180-degree views and grants access to resort-style amenities including a pool, spa, sports courts, BBQ area, and scenic trails, along with a fitness center and recreation center. Featuring 4 bedrooms and 3.5 baths, this home offers an inviting open floor plan with abundant natural light and recessed lighting throughout. The gourmet kitchen showcases granite countertops, stainless steel appliances, and a spacious center island, while the adjacent dining area flows seamlessly into the living room and opens to a covered patio for outdoor enjoyment. With one master bedroom downstairs and another upstairs, both offering luxurious ensuite baths and ample closet space, this home provides flexibility and comfort. The upstairs master suite offers stunning city light views and a lavish bathroom complete with an oversized soaking tub and separate shower. Additional highlights include a large loft with balcony access, ideal for enjoying the surrounding landscape, and convenient proximity to downtown Azusa and Glendora shopping, as well as easy freeway access to I-210/605 and the Metro Gold Line station for seamless commuting.Impeccably presented, this home truly embodies pride of ownership and must be seen to be fully appreciated.
Zillow last checked: 8 hours ago
Listing updated: December 04, 2024 at 05:56pm
Listing Provided by:
Kit Jin DRE #02020532 949.688.3629,
Real Broker
Bought with:
Kit Jin, DRE #02020532
Real Broker
Source: CRMLS,MLS#: OC24098534 Originating MLS: California Regional MLS
Originating MLS: California Regional MLS
Facts & features
Interior
Bedrooms & bathrooms
- Bedrooms: 4
- Bathrooms: 4
- Full bathrooms: 3
- 1/2 bathrooms: 1
- Main level bathrooms: 2
- Main level bedrooms: 1
Heating
- Central
Cooling
- Central Air
Appliances
- Included: Dishwasher, Gas Cooktop, Gas Oven, Gas Water Heater, Microwave, Range Hood
- Laundry: Washer Hookup, Laundry Room
Features
- Separate/Formal Dining Room, Open Floorplan, Recessed Lighting, Loft, Main Level Primary, Primary Suite, Walk-In Closet(s)
- Flooring: Carpet, Wood
- Windows: Double Pane Windows
- Has fireplace: Yes
- Fireplace features: Living Room
- Common walls with other units/homes: No Common Walls
Interior area
- Total interior livable area: 2,909 sqft
Property
Parking
- Total spaces: 2
- Parking features: Garage Faces Front
- Attached garage spaces: 2
Features
- Levels: Two
- Stories: 2
- Entry location: Left side of the property
- Patio & porch: Covered, Deck
- Pool features: Community, Association
- Has view: Yes
- View description: City Lights, Mountain(s), Neighborhood
Lot
- Size: 4,525 sqft
- Features: Back Yard, Front Yard, Landscaped
Details
- Parcel number: 8625043012
- Zoning: AZR1
- Special conditions: Standard
Construction
Type & style
- Home type: SingleFamily
- Property subtype: Single Family Residence
Materials
- Roof: Clay
Condition
- Turnkey
- New construction: No
- Year built: 2014
Utilities & green energy
- Sewer: Public Sewer
- Water: Public
- Utilities for property: Electricity Connected, Natural Gas Connected, Sewer Connected, Water Connected
Community & neighborhood
Security
- Security features: Carbon Monoxide Detector(s), Smoke Detector(s)
Community
- Community features: Park, Street Lights, Pool
Location
- Region: Azusa
HOA & financial
HOA
- Has HOA: Yes
- HOA fee: $139 monthly
- Amenities included: Clubhouse, Sport Court, Barbecue, Playground, Pool, Pets Allowed, Recreation Room, Spa/Hot Tub, Trail(s)
- Association name: Rosedale
- Association phone: 909-297-2551
Other
Other facts
- Listing terms: Cash,Cash to New Loan,Conventional
Price history
| Date | Event | Price |
|---|---|---|
| 9/23/2024 | Sold | $1,380,000+1.1%$474/sqft |
Source: | ||
| 5/30/2024 | Listed for sale | $1,365,000$469/sqft |
Source: | ||
| 5/27/2024 | Contingent | $1,365,000$469/sqft |
Source: | ||
| 5/15/2024 | Listed for sale | $1,365,000+5%$469/sqft |
Source: | ||
| 7/19/2022 | Sold | $1,300,000+0.2%$447/sqft |
Source: Public Record | ||
Public tax history
| Year | Property taxes | Tax assessment |
|---|---|---|
| 2025 | $21,947 +5.4% | $1,380,000 +4.1% |
| 2024 | $20,820 +3% | $1,326,000 +2% |
| 2023 | $20,211 +2% | $1,300,000 +36.2% |
Find assessor info on the county website
Neighborhood: 91702
Nearby schools
GreatSchools rating
- 6/10Henry Dalton Elementary SchoolGrades: K-6Distance: 0.6 mi
- 4/10Gladstone Middle SchoolGrades: 6-8Distance: 3 mi
- 5/10Azusa High SchoolGrades: 9-12Distance: 1.4 mi
Get a cash offer in 3 minutes
Find out how much your home could sell for in as little as 3 minutes with a no-obligation cash offer.
Estimated market value
$1,343,900
Get a cash offer in 3 minutes
Find out how much your home could sell for in as little as 3 minutes with a no-obligation cash offer.
Estimated market value
$1,343,900
