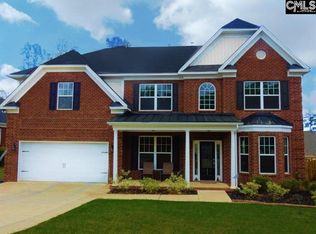Custom ALL brick home in the Preserve at Rolling Creek situated on a professionally landscaped corner lot. This GORGEOUS 4 bedroom, 2.5 bath, 3 car garage home is zoned for award-winning Chapin schools is move-in ready. The beautiful foyer and formal dining room boast gleaming hardwood floors, French Doors, heavy moldings, high ceilings and updated light fixtures. A butler's pantry leads to the HUGE eat-in kitchen with granite countertops, tiled backsplash, a breakfast bar, hardwood floors, a pantry and stainless steel appliances, which include: gas cooktop, double ovens, microwave, dishwasher, refrigerator and disposal. The practically new kitchen opens to a very charming living room with high coffered ceilings, recessed lights, natural gas fireplace, hardwoods and tons of natural light. The LARGE master suite features high tray ceilings, a ceiling fan, custom shelving in the walk-in closet and private master bath, which has granite counters with double vanities, separate water closet, a tiled custom shower and tile flooring. Bedrooms 2 & 3 have very large closets (one is walk-in) and share a hall bath with tub/shower combo. Bedroom 4 upstairs can also be a media/office/game room and has a half bath. ENERGY EFFICIENT: a tank less water heater, all windows tinted with heat (solar energy) and UV reducing film and programmable thermostats. The 3 car garage has a utility sink, garage door openers and an Electric Vehicle Charging NEMA 14-50 240 volt charging plug installed.
This property is off market, which means it's not currently listed for sale or rent on Zillow. This may be different from what's available on other websites or public sources.
