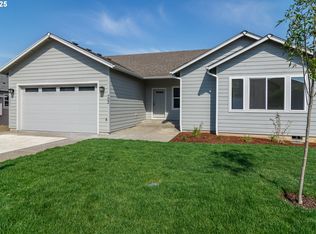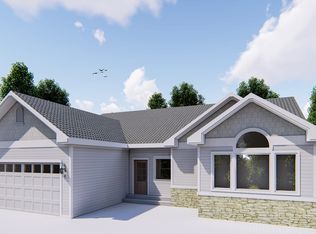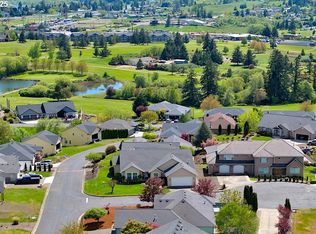Nearing completion, one of Mid Oregon Builders' latest homes in "Knolls Estates" on lot 107. This Craftsman Style-Daylight plan backs to conservation area and sits against the "Oak Hills Golf Club. Consider this great room concept with custom cabinets, high ceilings, panoramic views and more. Excellent value in a golf course community. Come see it today.
This property is off market, which means it's not currently listed for sale or rent on Zillow. This may be different from what's available on other websites or public sources.



