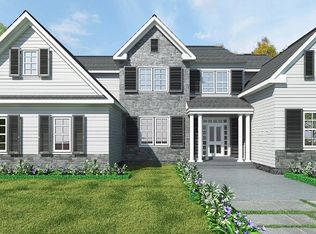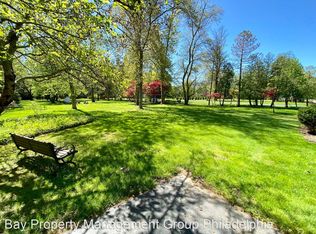Welcome to this beautifully designed, custom built home in the heart of desirable Blue Bell and the highly sought after Wissahickon School District. You'll love the seclusion of this private wooded lot situated in an exclusive 3 lot community. Upon entering you'll immediately notice the attention to detail and beautiful upgrades throughout that make this home truly special and one of a kind. The dramatic 2 story foyer boasts an upgraded chandelier and onsite finished stunning white oak hardwood floors that flow throughout the first floor, upstairs hallway and master suite. The gracious living room features a shiplap ceiling and flows into the spacious family room featuring a gas fireplace with custom shiplap surround and an adjacent double door entry leading into the tucked-away office featuring a decorative shiplap wall. The magnificent kitchen is every chef's dream featuring 42" custom cabinetry with upgraded crown molding, beautiful quartz countertops, gradient tile backsplash, upgraded Jennair stainless steel appliances with a 6 burner range and custom range hood plus a walk-in pantry and butler's pantry with wine fridge. You'll love hosting holiday dinner parties in the gracious dining room featuring a coffered ceiling and upgraded chandelier. One of the best features of the home is the mudroom featuring a powder room with upgraded decorative tile, shiplap walls and everyone's favorite cubbies with hooks which leads to the oversized 3 car garage with openers. Step upstairs into the luxurious master suite featuring white oak hardwood floors, a shiplap wall, 2 walk-in closets with custom-built organizers and a stunning master bath featuring an oversized shower with upgraded shower heads, a freestanding slipper tub, quartz top double bowl vanity, upgraded fixtures, and a separate toilet room. To complete the 2nd floor you'll also find a princess suite with a luxurious bath featuring an oversized shower, 2 additional spacious bedrooms, a gorgeous upgraded hall bath with upgraded tile and a dream laundry room with upgraded tile floor and cabinetry. The upper level also includes a finished 3rd floor with upgraded carpet, custom cabinetry, closet, and its own HVAC system. And wait there's more! The finished walkout lower level is perfect for a 2nd office or home gym, a 2nd family room plus a beautiful full bath, and an enormous storage room. Additional features of this magnificent home include 2 powder rooms on the first floor, Andersen double-hung windows, the exterior boasts Hardi plank siding, natural stone, and a 25-year architectural shingle shows the quality of materials in this home is much more sophisticated than your typical builder grade. The location is unrivaled and so convenient to the Center Square Shopping Center and HomeGoods shopping center and the ever popular restaurants - El Sarape, Panache, The Blue Bell Inn and Castello's. This is one you won't want to miss!
This property is off market, which means it's not currently listed for sale or rent on Zillow. This may be different from what's available on other websites or public sources.


