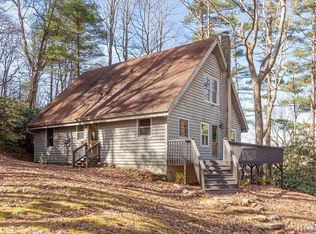Quaint 2 bedroom, 2.5 bathroom, well built log home in Bullpen. Amazing, private location that is both in town and away from it all. Artistic details include ginormous vaulted ceilings in both the great room and master bedroom, gorgeous stained glass windows and rustic heart pine floors. Kitchen includes an adorable breakfast nook/dining area and a wood burning stove, great for those cold winter nights. Master bedroom in on the main level with a screened in porch off to the side and a luxury master bathroom. Spacious laundry room with a sink as well as a half bathroom are also on the main floor. Great room includes lovely bay windows and magnificent stone, Rumford fireplace. Stairs lead you up to a large multipurpose loft with a guest bedroom and bathroom. There is a large, dry basement which would be great for storage or as another multipurpose room. This would be a perfect vacation or year-round home! Amazing opportunity at a great price! Call today for your preview!
This property is off market, which means it's not currently listed for sale or rent on Zillow. This may be different from what's available on other websites or public sources.
