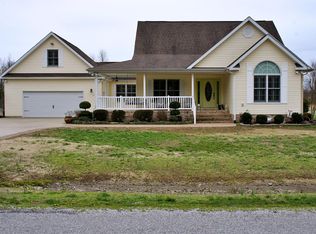Closed
$156,000
694 Airport Rd, Metropolis, IL 62960
3beds
1,793sqft
Townhouse, Single Family Residence
Built in 1974
10 Acres Lot
$160,900 Zestimate®
$87/sqft
$1,416 Estimated rent
Home value
$160,900
Estimated sales range
Not available
$1,416/mo
Zestimate® history
Loading...
Owner options
Explore your selling options
What's special
On 10 acres just outside of Metropolis City limits you will find this updated three bedroom, one & half bath home with a full basement. Hardwood floors throughout the main level. Plenty of cabinets in the kitchen along with new appliances. Additional updates include: new carpet on second level, vinyl plank in bathrooms, bathroom fixtures, all light fixtures, receptacles & switches throughout, kitchen faucet, garage opener and new window unit in upper level bedroom. There is a wood burning fireplace to keep the living room cozy as well as a second fireplace in the basement. Two car attached garage and Generac whole home generator round out the many amenities offered. 2-story barn that needs some repairs would make a great workshop.
Zillow last checked: 8 hours ago
Listing updated: January 08, 2026 at 09:16am
Listing courtesy of:
Kimberly Wilkins 618-638-7442,
RE/MAX ADVANTAGE
Bought with:
Stewart Weisenberger
Farmer & Co. Real Estate
Source: MRED as distributed by MLS GRID,MLS#: EB456990
Facts & features
Interior
Bedrooms & bathrooms
- Bedrooms: 3
- Bathrooms: 2
- Full bathrooms: 1
- 1/2 bathrooms: 1
Primary bedroom
- Features: Flooring (Hardwood)
- Level: Main
- Area: 165 Square Feet
- Dimensions: 11x15
Bedroom 2
- Features: Flooring (Hardwood)
- Level: Main
- Area: 132 Square Feet
- Dimensions: 11x12
Bedroom 3
- Features: Flooring (Carpet)
- Level: Main
- Area: 240 Square Feet
- Dimensions: 15x16
Great room
- Features: Flooring (Carpet)
- Level: Second
- Area: 230 Square Feet
- Dimensions: 10x23
Kitchen
- Features: Flooring (Hardwood)
- Level: Main
- Area: 154 Square Feet
- Dimensions: 11x14
Living room
- Features: Flooring (Hardwood)
- Level: Main
- Area: 308 Square Feet
- Dimensions: 14x22
Heating
- Baseboard, Natural Gas
Appliances
- Included: Range, Refrigerator, Gas Water Heater
Features
- Basement: Full,Unfinished,Egress Window
- Number of fireplaces: 1
- Fireplace features: Wood Burning Stove, Living Room, Other
Interior area
- Total interior livable area: 1,793 sqft
Property
Parking
- Total spaces: 2
- Parking features: Attached, Garage
- Attached garage spaces: 2
Features
- Stories: 2
Lot
- Size: 10 Acres
- Features: Level, Wooded
Details
- Additional structures: Outbuilding
- Parcel number: 0535100026
- Other equipment: Sump Pump
Construction
Type & style
- Home type: Townhouse
- Property subtype: Townhouse, Single Family Residence
Materials
- Vinyl Siding, Frame
- Foundation: Concrete Perimeter
Condition
- New construction: No
- Year built: 1974
Utilities & green energy
- Sewer: Septic Tank
- Water: Public
Community & neighborhood
Location
- Region: Metropolis
- Subdivision: None
Other
Other facts
- Listing terms: Conventional
Price history
| Date | Event | Price |
|---|---|---|
| 5/7/2025 | Sold | $156,000-5.4%$87/sqft |
Source: | ||
| 4/3/2025 | Contingent | $164,900$92/sqft |
Source: | ||
| 3/6/2025 | Listed for sale | $164,900-2.9%$92/sqft |
Source: | ||
| 2/18/2025 | Listing removed | $169,900$95/sqft |
Source: | ||
| 1/7/2025 | Price change | $169,900-5.6%$95/sqft |
Source: | ||
Public tax history
| Year | Property taxes | Tax assessment |
|---|---|---|
| 2023 | $741 +5.6% | $21,773 +2.8% |
| 2022 | $702 +2% | $21,182 +1.2% |
| 2021 | $688 +3% | $20,927 +1.1% |
Find assessor info on the county website
Neighborhood: 62960
Nearby schools
GreatSchools rating
- 5/10Franklin Elementary SchoolGrades: K-6Distance: 2.4 mi
- 9/10Massac Jr High SchoolGrades: 7-8Distance: 1.3 mi
- 6/10Massac County High SchoolGrades: 9-12Distance: 1.3 mi
Schools provided by the listing agent
- Elementary: Massac Unit 1
- Middle: Massac Unit 1
- High: Massac Unit 1
Source: MRED as distributed by MLS GRID. This data may not be complete. We recommend contacting the local school district to confirm school assignments for this home.

Get pre-qualified for a loan
At Zillow Home Loans, we can pre-qualify you in as little as 5 minutes with no impact to your credit score.An equal housing lender. NMLS #10287.
