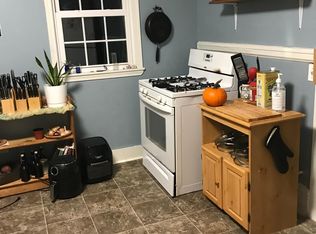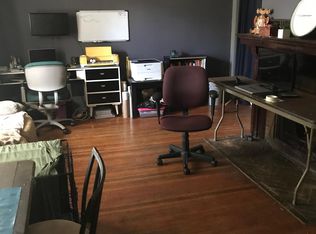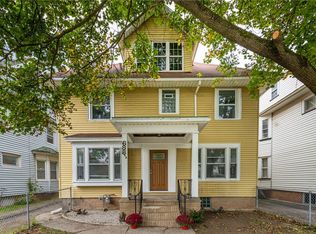Closed
$135,000
694-696 Genesee St, Rochester, NY 14611
4beds
2,848sqft
Duplex, Multi Family
Built in 1955
-- sqft lot
$144,500 Zestimate®
$47/sqft
$1,228 Estimated rent
Maximize your home sale
Get more eyes on your listing so you can sell faster and for more.
Home value
$144,500
$133,000 - $158,000
$1,228/mo
Zestimate® history
Loading...
Owner options
Explore your selling options
What's special
Versatile 2-unit multi-family home on Genesee Street - perfect for investors! This property features a 2-car garage & an additional 2-car parking area. Each unit is a mirror image of the other, offering 2 BR, 1 BA, a living room w/ a wood-burning fireplace, a family room, & a large eat-in kitchen w/ pantry area. Unit 696 boasts an updated kitchen, large balcony, & in-unit laundry. The attic and basement are divided, providing each unit with additional storage space. Tenants responsible for their own utilities, except for water, sewer, & city refuse (included in city taxes). The home has new siding on the back, new kitchen windows, & added washer and dryer lines (and machines) in Unit 2. This property presents a great investment opportunity - don't miss out on this fantastic chance to expand your portfolio!
Zillow last checked: 8 hours ago
Listing updated: October 11, 2024 at 12:53pm
Listed by:
Mark A. Siwiec 585-304-7544,
Elysian Homes by Mark Siwiec and Associates,
Jeremy V. Havens 585-507-9325,
Elysian Homes by Mark Siwiec and Associates
Bought with:
Jonathan M. Pecora, 10301223338
Keller Williams Realty Greater Rochester
Source: NYSAMLSs,MLS#: R1554552 Originating MLS: Rochester
Originating MLS: Rochester
Facts & features
Interior
Bedrooms & bathrooms
- Bedrooms: 4
- Bathrooms: 2
- Full bathrooms: 2
Heating
- Gas, Forced Air
Appliances
- Included: Gas Water Heater
- Laundry: Washer Hookup
Features
- Natural Woodwork
- Flooring: Hardwood, Laminate, Varies, Vinyl
- Basement: Full
- Number of fireplaces: 2
Interior area
- Total structure area: 2,848
- Total interior livable area: 2,848 sqft
Property
Parking
- Total spaces: 2
- Parking features: Garage, Parking Available, Two or More Spaces
- Garage spaces: 2
Lot
- Size: 5,588 sqft
- Dimensions: 43 x 130
Details
- Parcel number: 26140012082000020260000000
- Special conditions: Standard
Construction
Type & style
- Home type: MultiFamily
- Architectural style: Duplex
- Property subtype: Duplex, Multi Family
Materials
- Aluminum Siding, Brick, Steel Siding, Copper Plumbing
- Foundation: Block
- Roof: Asphalt,Shingle
Condition
- Resale
- Year built: 1955
Utilities & green energy
- Electric: Circuit Breakers
- Sewer: Connected
- Water: Connected, Public
- Utilities for property: Sewer Connected, Water Connected
Community & neighborhood
Location
- Region: Rochester
- Subdivision: Mechanics Savings Bk
Other
Other facts
- Listing terms: Cash,Conventional,FHA,VA Loan
Price history
| Date | Event | Price |
|---|---|---|
| 9/27/2024 | Sold | $135,000+0.1%$47/sqft |
Source: | ||
| 8/6/2024 | Pending sale | $134,900$47/sqft |
Source: | ||
| 8/1/2024 | Listed for sale | $134,900+743.1%$47/sqft |
Source: | ||
| 9/10/2015 | Sold | $16,000-76.8%$6/sqft |
Source: Public Record Report a problem | ||
| 10/2/2014 | Listing removed | $68,900$24/sqft |
Source: WCI Properties #R256767 Report a problem | ||
Public tax history
| Year | Property taxes | Tax assessment |
|---|---|---|
| 2024 | -- | $153,800 +82% |
| 2023 | -- | $84,500 |
| 2022 | -- | $84,500 |
Find assessor info on the county website
Neighborhood: Genesee - Jefferson
Nearby schools
GreatSchools rating
- 4/10School 19 Dr Charles T LunsfordGrades: PK-8Distance: 0.5 mi
- 6/10Rochester Early College International High SchoolGrades: 9-12Distance: 0.6 mi
- 3/10Joseph C Wilson Foundation AcademyGrades: K-8Distance: 0.6 mi
Schools provided by the listing agent
- District: Rochester
Source: NYSAMLSs. This data may not be complete. We recommend contacting the local school district to confirm school assignments for this home.


