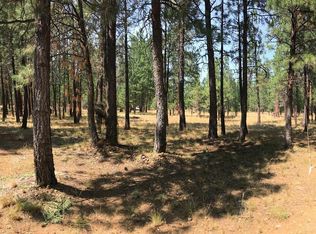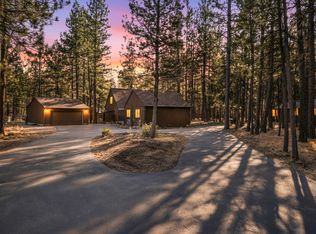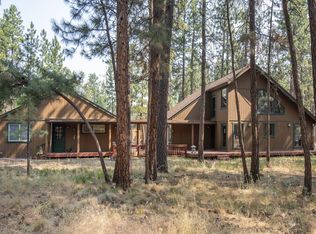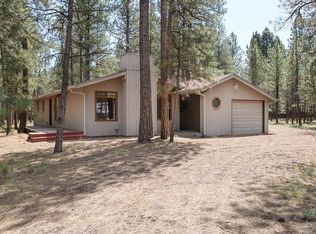Closed
$799,000
69396 Tollgate Rd, Sisters, OR 97759
3beds
3baths
1,766sqft
Single Family Residence
Built in 2018
0.49 Acres Lot
$832,800 Zestimate®
$452/sqft
$2,788 Estimated rent
Home value
$832,800
$791,000 - $874,000
$2,788/mo
Zestimate® history
Loading...
Owner options
Explore your selling options
What's special
For Comps Only.
Zillow last checked: 8 hours ago
Listing updated: October 04, 2024 at 07:40pm
Listed by:
Knightsbridge International 541-312-2113
Bought with:
Cascade Hasson SIR
Source: Oregon Datashare,MLS#: 220160555
Facts & features
Interior
Bedrooms & bathrooms
- Bedrooms: 3
- Bathrooms: 3
Heating
- Forced Air, Heat Pump, Hot Water, Propane, Radiant
Cooling
- Central Air, Heat Pump
Appliances
- Included: Dishwasher, Disposal, Dryer, Microwave, Oven, Range, Range Hood, Refrigerator, Washer
Features
- Ceiling Fan(s), Double Vanity, Enclosed Toilet(s), Kitchen Island, Linen Closet, Open Floorplan, Pantry, Primary Downstairs, Shower/Tub Combo, Stone Counters, Tile Shower, Vaulted Ceiling(s), Walk-In Closet(s)
- Flooring: Carpet, Hardwood
- Windows: Double Pane Windows, Wood Frames
- Basement: None
- Has fireplace: Yes
- Fireplace features: Gas, Great Room, Propane
- Common walls with other units/homes: No Common Walls
Interior area
- Total structure area: 1,766
- Total interior livable area: 1,766 sqft
Property
Parking
- Total spaces: 2
- Parking features: Asphalt, Attached, Driveway, Garage Door Opener, Heated Garage, RV Access/Parking, Storage, Workshop in Garage
- Attached garage spaces: 2
- Has uncovered spaces: Yes
Features
- Levels: One
- Stories: 1
- Patio & porch: Deck, Patio
- Exterior features: Fire Pit, RV Hookup
- Spa features: Indoor Spa/Hot Tub, Spa/Hot Tub
- Fencing: Fenced
- Has view: Yes
- View description: Territorial
Lot
- Size: 0.49 Acres
- Features: Adjoins Public Lands, Landscaped, Level, Sprinkler Timer(s), Sprinklers In Front, Sprinklers In Rear
Details
- Additional structures: Storage
- Parcel number: 135476
- Zoning description: RS
- Special conditions: Standard
Construction
Type & style
- Home type: SingleFamily
- Architectural style: Ranch
- Property subtype: Single Family Residence
Materials
- Frame
- Foundation: Stemwall
- Roof: Asphalt
Condition
- New construction: No
- Year built: 2018
Utilities & green energy
- Sewer: Septic Tank
- Water: Private
Community & neighborhood
Security
- Security features: Carbon Monoxide Detector(s), Smoke Detector(s)
Community
- Community features: Pickleball, Access to Public Lands, Sport Court, Tennis Court(s), Trail(s)
Location
- Region: Sisters
- Subdivision: Tollgate
HOA & financial
HOA
- Has HOA: Yes
- HOA fee: $298 quarterly
- Amenities included: Clubhouse, Pickleball Court(s), Pool, Snow Removal, Sport Court, Tennis Court(s), Trail(s)
Other
Other facts
- Listing terms: Cash,Conventional,FHA,USDA Loan,VA Loan
- Road surface type: Paved
Price history
| Date | Event | Price |
|---|---|---|
| 7/26/2025 | Listing removed | $865,000$490/sqft |
Source: | ||
| 6/23/2025 | Price change | $865,000-1.1%$490/sqft |
Source: | ||
| 5/21/2025 | Listed for sale | $875,000+9.5%$495/sqft |
Source: | ||
| 3/14/2023 | Sold | $799,000$452/sqft |
Source: | ||
Public tax history
Tax history is unavailable.
Neighborhood: 97759
Nearby schools
GreatSchools rating
- 6/10Sisters Middle SchoolGrades: 5-8Distance: 1.5 mi
- 8/10Sisters High SchoolGrades: 9-12Distance: 1.2 mi
- 8/10Sisters Elementary SchoolGrades: K-4Distance: 2.6 mi
Schools provided by the listing agent
- Elementary: Sisters Elem
- Middle: Sisters Middle
- High: Sisters High
Source: Oregon Datashare. This data may not be complete. We recommend contacting the local school district to confirm school assignments for this home.

Get pre-qualified for a loan
At Zillow Home Loans, we can pre-qualify you in as little as 5 minutes with no impact to your credit score.An equal housing lender. NMLS #10287.



