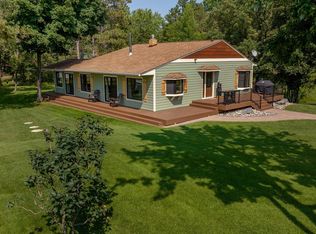Closed
$920,000
6938 Ojibwa Rd, Brainerd, MN 56401
4beds
3,264sqft
Single Family Residence
Built in 1991
0.81 Acres Lot
$949,900 Zestimate®
$282/sqft
$2,673 Estimated rent
Home value
$949,900
$807,000 - $1.12M
$2,673/mo
Zestimate® history
Loading...
Owner options
Explore your selling options
What's special
Round Lake…part of the highly sought after Gull Lake Chain! This 4 BR-3 Bath home is nestled among stunning oak, maple, and birch trees on 100’ of perfect level elevation with rip-rap shoreline and an excellent sugar sand beach. Inside, the charm of this home shines with cherry hardwood floors, tongue-and-groove vaulted ceilings and a cozy free-standing wood-burning fireplace. The updated kitchen features stainless steel appliances, granite countertops, above and under cabinet lighting, custom stain glass cabinet doors and opens to a large maintenance-free deck—perfect for entertaining or soaking in the breathtaking sunsets. The main level hosts 2 bedrooms that includes a spacious primary suite that features a vaulted ceiling, a private ensuite, large walk-in closet and deck access with lakeside views. The walkout lower level offers two more bedrooms, a lakeside family room with incredible lake views, a wet bar, and a vast unfinished space ready for your personal touches…also included is an additional oversized heated and insulated garage for all your toys…endless possibilities. This premier location provides access to fantastic shopping, fine dining, championship golf, great fishing, the Paul Bunyan trail and much much more.
Zillow last checked: 8 hours ago
Listing updated: May 06, 2025 at 02:10am
Listed by:
Jim Christensen 218-820-2147,
Kurilla Real Estate LTD
Bought with:
Randa Haug
eXp Realty
Source: NorthstarMLS as distributed by MLS GRID,MLS#: 6621874
Facts & features
Interior
Bedrooms & bathrooms
- Bedrooms: 4
- Bathrooms: 3
- Full bathrooms: 2
- 3/4 bathrooms: 1
Bedroom 1
- Level: Main
- Area: 207.4 Square Feet
- Dimensions: 12.2 X 17
Bedroom 2
- Level: Main
- Area: 153.6 Square Feet
- Dimensions: 12 X 12.8
Bedroom 3
- Level: Lower
- Area: 156 Square Feet
- Dimensions: 12 X 13
Bedroom 4
- Level: Lower
- Area: 199.95 Square Feet
- Dimensions: 12.9 X 15.5
Primary bathroom
- Level: Main
- Area: 97.52 Square Feet
- Dimensions: 9.2 X 10.6
Dining room
- Level: Main
- Area: 117 Square Feet
- Dimensions: 9 X 13
Family room
- Level: Lower
- Area: 417.6 Square Feet
- Dimensions: 17.4 X 24
Foyer
- Level: Main
- Area: 70 Square Feet
- Dimensions: 7 X 10
Kitchen
- Level: Main
- Area: 215.9 Square Feet
- Dimensions: 12.7 X 17
Living room
- Level: Main
- Area: 247 Square Feet
- Dimensions: 13 X 19
Mud room
- Level: Main
- Area: 57.24 Square Feet
- Dimensions: 5.4 X 10.6
Storage
- Level: Lower
- Area: 410.8 Square Feet
- Dimensions: 15.8 X 26
Walk in closet
- Level: Main
- Area: 55.8 Square Feet
- Dimensions: 6.2 X 9
Heating
- Forced Air
Cooling
- Central Air
Appliances
- Included: Cooktop, Dishwasher, Double Oven, Dryer, Exhaust Fan, Gas Water Heater, Water Filtration System, Microwave, Refrigerator, Stainless Steel Appliance(s), Wall Oven, Washer, Water Softener Owned
Features
- Basement: Block,Egress Window(s),Full,Partially Finished,Storage Space,Walk-Out Access
- Number of fireplaces: 1
- Fireplace features: Free Standing, Wood Burning
Interior area
- Total structure area: 3,264
- Total interior livable area: 3,264 sqft
- Finished area above ground: 1,662
- Finished area below ground: 934
Property
Parking
- Total spaces: 6
- Parking features: Attached, Detached, Asphalt, Floor Drain, Garage Door Opener, Heated Garage, Insulated Garage
- Attached garage spaces: 6
- Has uncovered spaces: Yes
Accessibility
- Accessibility features: None
Features
- Levels: One
- Stories: 1
- Patio & porch: Composite Decking, Deck
- Has view: Yes
- View description: Lake, West
- Has water view: Yes
- Water view: Lake
- Waterfront features: Lake Front, Waterfront Elevation(0-4), Waterfront Num(18037300), Lake Chain, Lake Bottom(Hard, Excellent Sand), Lake Acres(1650), Lake Chain Acres(13497), Lake Depth(51)
- Body of water: Round Lake (18037300),Gull
- Frontage length: Water Frontage: 100
Lot
- Size: 0.81 Acres
- Dimensions: 100 x 362 x 100 x 358
- Features: Wooded
Details
- Additional structures: Additional Garage, Workshop
- Foundation area: 1662
- Parcel number: 73310538
- Zoning description: Shoreline
Construction
Type & style
- Home type: SingleFamily
- Property subtype: Single Family Residence
Materials
- Vinyl Siding
- Roof: Asphalt
Condition
- Age of Property: 34
- New construction: No
- Year built: 1991
Utilities & green energy
- Electric: Circuit Breakers, 200+ Amp Service, Power Company: Minnesota Power
- Gas: Natural Gas
- Sewer: Private Sewer, Tank with Drainage Field
- Water: Submersible - 4 Inch, Drilled, Private, Well
- Utilities for property: Underground Utilities
Community & neighborhood
Location
- Region: Brainerd
- Subdivision: 3rd Add Sunset View
HOA & financial
HOA
- Has HOA: No
Other
Other facts
- Road surface type: Paved
Price history
| Date | Event | Price |
|---|---|---|
| 12/11/2024 | Sold | $920,000-7.5%$282/sqft |
Source: | ||
| 12/2/2024 | Pending sale | $995,000$305/sqft |
Source: | ||
| 11/1/2024 | Listed for sale | $995,000$305/sqft |
Source: | ||
Public tax history
| Year | Property taxes | Tax assessment |
|---|---|---|
| 2024 | $6,049 +9.3% | $979,100 -1% |
| 2023 | $5,535 +8.5% | $988,900 +15.9% |
| 2022 | $5,103 -0.4% | $853,100 +36.1% |
Find assessor info on the county website
Neighborhood: 56401
Nearby schools
GreatSchools rating
- 9/10Nisswa Elementary SchoolGrades: PK-4Distance: 4.4 mi
- 6/10Forestview Middle SchoolGrades: 5-8Distance: 9.1 mi
- 9/10Brainerd Senior High SchoolGrades: 9-12Distance: 8 mi

Get pre-qualified for a loan
At Zillow Home Loans, we can pre-qualify you in as little as 5 minutes with no impact to your credit score.An equal housing lender. NMLS #10287.
Sell for more on Zillow
Get a free Zillow Showcase℠ listing and you could sell for .
$949,900
2% more+ $18,998
With Zillow Showcase(estimated)
$968,898