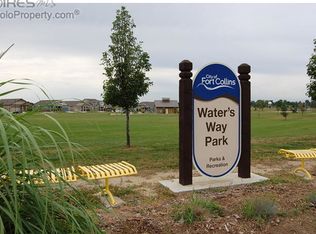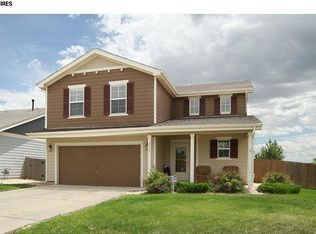Sold for $510,000
$510,000
6938 Autumn Ridge Dr, Fort Collins, CO 80525
3beds
1,876sqft
Residential-Detached, Residential
Built in 2005
7,513 Square Feet Lot
$511,200 Zestimate®
$272/sqft
$2,472 Estimated rent
Home value
$511,200
$486,000 - $537,000
$2,472/mo
Zestimate® history
Loading...
Owner options
Explore your selling options
What's special
Welcome to this cozy, modern home nestled in a private, sought-after location close to the Harmony corridor and I-25. The heart of the home features a gorgeous open kitchen with granite countertops, a stylish tile backsplash, and a spacious island - perfect for both everyday living and entertaining. The main level boasts new engineered hardwood flooring throughout, and brand-new high-end carpet will be installed upstairs. A new roof will also be completed prior to closing for added peace of mind. Many updates to this home have been completed including a new furnace that is only 3.5 years old, offering efficient comfort year-round. Upstairs, the spacious primary suite includes a large 5-piece bathroom and picturesque views of your backyard oasis and the adjacent greenbelt. Two additional bedrooms, a full bathroom, and a convenient laundry room complete the upper level. Abundant southern exposure fills the home with natural light-your plants will thrive here! Step outside to your private, professionally landscaped backyard - a serene escape designed with low-water, low-maintenance native plants. Entertain in style around the built-in glass rock fire pit, which is directly connected to the home's natural gas line for effortless enjoyment. Dine al fresco or sip your morning coffee under the charming pergola, surrounded by thoughtfully placed perennials along the oversized patio, all backing to peaceful greenbelt space. Come experience the beauty, comfort, and tranquility this home has to offer.
Zillow last checked: 12 hours ago
Listing updated: September 03, 2025 at 12:12pm
Listed by:
Tami Kay Spaulding 970-215-6978,
Group Harmony
Bought with:
Jamin Cook
Source: IRES,MLS#: 1038200
Facts & features
Interior
Bedrooms & bathrooms
- Bedrooms: 3
- Bathrooms: 3
- Full bathrooms: 2
- 1/2 bathrooms: 1
Primary bedroom
- Area: 255
- Dimensions: 17 x 15
Bedroom 2
- Area: 120
- Dimensions: 12 x 10
Bedroom 3
- Area: 120
- Dimensions: 12 x 10
Dining room
- Area: 100
- Dimensions: 10 x 10
Kitchen
- Area: 150
- Dimensions: 15 x 10
Living room
- Area: 180
- Dimensions: 15 x 12
Heating
- Forced Air
Cooling
- Central Air
Appliances
- Included: Electric Range/Oven, Dishwasher, Refrigerator, Washer, Dryer, Microwave, Disposal
- Laundry: Washer/Dryer Hookups, Upper Level
Features
- Eat-in Kitchen, Open Floorplan, Walk-In Closet(s), Kitchen Island, Open Floor Plan, Walk-in Closet
- Flooring: Vinyl
- Windows: Window Coverings, Double Pane Windows
- Basement: None
Interior area
- Total structure area: 1,876
- Total interior livable area: 1,876 sqft
- Finished area above ground: 1,876
- Finished area below ground: 0
Property
Parking
- Total spaces: 2
- Parking features: Garage Door Opener
- Attached garage spaces: 2
- Details: Garage Type: Attached
Features
- Levels: Two
- Stories: 2
- Patio & porch: Deck
- Fencing: Fenced
Lot
- Size: 7,513 sqft
- Features: Lawn Sprinkler System, Cul-De-Sac, Corner Lot
Details
- Parcel number: R1606869
- Zoning: Res
- Special conditions: Private Owner
Construction
Type & style
- Home type: SingleFamily
- Property subtype: Residential-Detached, Residential
Materials
- Wood/Frame
- Roof: Composition
Condition
- Not New, Previously Owned
- New construction: No
- Year built: 2005
Utilities & green energy
- Electric: Electric, City of FTC
- Gas: Natural Gas, Xcel Energy
- Sewer: District Sewer
- Water: District Water, FTC/LVLD
- Utilities for property: Natural Gas Available, Electricity Available
Green energy
- Energy efficient items: Southern Exposure
Community & neighborhood
Location
- Region: Fort Collins
- Subdivision: Provincetowne
HOA & financial
HOA
- Has HOA: Yes
- HOA fee: $70 monthly
- Services included: Trash, Snow Removal
Other
Other facts
- Listing terms: Cash,Conventional,FHA,VA Loan
- Road surface type: Paved, Asphalt
Price history
| Date | Event | Price |
|---|---|---|
| 9/3/2025 | Sold | $510,000$272/sqft |
Source: | ||
| 7/15/2025 | Pending sale | $510,000$272/sqft |
Source: | ||
| 7/2/2025 | Listed for sale | $510,000+33.5%$272/sqft |
Source: | ||
| 5/26/2017 | Sold | $382,000+0.6%$204/sqft |
Source: Public Record Report a problem | ||
| 4/27/2017 | Listed for sale | $379,900$203/sqft |
Source: Coldwell Banker Residential Brokerage - Devonshire Fort Collins #816151 Report a problem | ||
Public tax history
| Year | Property taxes | Tax assessment |
|---|---|---|
| 2024 | $2,512 +13.1% | $34,157 -1% |
| 2023 | $2,222 -2.8% | $34,488 +32.1% |
| 2022 | $2,286 -5.1% | $26,098 -2.8% |
Find assessor info on the county website
Neighborhood: Provincetowne
Nearby schools
GreatSchools rating
- 6/10Cottonwood Plains Elementary SchoolGrades: PK-5Distance: 1.1 mi
- 4/10Lucile Erwin Middle SchoolGrades: 6-8Distance: 4.2 mi
- 6/10Loveland High SchoolGrades: 9-12Distance: 5 mi
Schools provided by the listing agent
- Elementary: Cottonwood
- Middle: Erwin, Lucile
- High: Loveland
Source: IRES. This data may not be complete. We recommend contacting the local school district to confirm school assignments for this home.
Get a cash offer in 3 minutes
Find out how much your home could sell for in as little as 3 minutes with a no-obligation cash offer.
Estimated market value$511,200
Get a cash offer in 3 minutes
Find out how much your home could sell for in as little as 3 minutes with a no-obligation cash offer.
Estimated market value
$511,200

