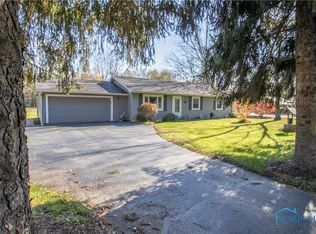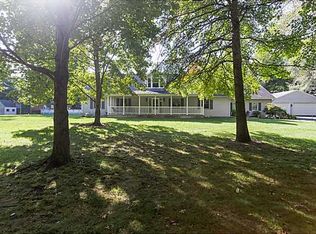Sold for $529,000 on 05/15/25
$529,000
6937 Yawberg Rd, Whitehouse, OH 43571
4beds
2,369sqft
Single Family Residence
Built in 1983
1.78 Acres Lot
$551,300 Zestimate®
$223/sqft
$2,497 Estimated rent
Home value
$551,300
$491,000 - $623,000
$2,497/mo
Zestimate® history
Loading...
Owner options
Explore your selling options
What's special
Gorgeous 4 Bedroom, 3 Bath home with Shop (4 car + living quarters), metal roof, 2 car garage, on 1.78 acres! 4th Bedroom almost finished. Island kitchen open to family room w/fireplace, high ceilings, deck with partial shade & TV area. Laundry room ceramic plank floor. Stamped concrete on large front porch. Overhead crane stays. 2 koi ponds. Anthony Wayne Schools. U won't want to miss this one!
Zillow last checked: 8 hours ago
Listing updated: October 14, 2025 at 12:48am
Listed by:
Diane Sturt 419-450-1885,
RE/MAX Preferred Associates
Bought with:
Anthony Rorigi, 2022001202
Serenity Realty LLC
Source: NORIS,MLS#: 6128436
Facts & features
Interior
Bedrooms & bathrooms
- Bedrooms: 4
- Bathrooms: 3
- Full bathrooms: 3
Primary bedroom
- Features: Ceiling Fan(s)
- Level: Upper
- Dimensions: 19 x 12
Bedroom 2
- Features: Ceiling Fan(s)
- Level: Main
- Dimensions: 16 x 12
Bedroom 3
- Features: Ceiling Fan(s)
- Level: Main
- Dimensions: 16 x 12
Bedroom 4
- Level: Upper
- Dimensions: 19 x 13
Family room
- Level: Main
- Dimensions: 20 x 20
Kitchen
- Level: Main
- Dimensions: 14 x 16
Heating
- Forced Air, Natural Gas
Cooling
- Central Air
Appliances
- Included: Dishwasher, Water Heater, Disposal, Humidifier, Refrigerator
- Laundry: Main Level
Features
- Ceiling Fan(s), Pantry, Primary Bathroom
- Flooring: Carpet, Wood
- Has fireplace: Yes
- Fireplace features: Circulating, Family Room, Gas, Glass Doors, Insert
Interior area
- Total structure area: 2,369
- Total interior livable area: 2,369 sqft
Property
Parking
- Total spaces: 2
- Parking features: Asphalt, Driveway, Garage Door Opener
- Garage spaces: 2
- Has uncovered spaces: Yes
Features
- Patio & porch: Patio, Deck
Lot
- Size: 1.78 Acres
- Dimensions: 234x301
Details
- Parcel number: 5210916
- Other equipment: Dehumidifier, DC Well Pump
Construction
Type & style
- Home type: SingleFamily
- Architectural style: Cape Cod
- Property subtype: Single Family Residence
Materials
- Stone, Vinyl Siding
- Foundation: Crawl Space
- Roof: Metal
Condition
- Year built: 1983
Utilities & green energy
- Electric: Circuit Breakers
- Sewer: Septic Tank
- Water: Well
- Utilities for property: Cable Connected
Community & neighborhood
Security
- Security features: Smoke Detector(s)
Location
- Region: Whitehouse
- Subdivision: None
Other
Other facts
- Listing terms: Cash,Conventional,FHA,VA Loan
Price history
| Date | Event | Price |
|---|---|---|
| 5/15/2025 | Sold | $529,000-0.6%$223/sqft |
Source: NORIS #6128436 Report a problem | ||
| 4/23/2025 | Pending sale | $532,000$225/sqft |
Source: NORIS #6128436 Report a problem | ||
| 4/22/2025 | Price change | $532,000+6.6%$225/sqft |
Source: NORIS #6128436 Report a problem | ||
| 4/14/2025 | Listed for sale | $499,000+436.6%$211/sqft |
Source: NORIS #6128436 Report a problem | ||
| 7/29/1996 | Sold | $93,000$39/sqft |
Source: Public Record Report a problem | ||
Public tax history
| Year | Property taxes | Tax assessment |
|---|---|---|
| 2024 | $3,692 +5.1% | $73,535 +17.8% |
| 2023 | $3,514 -0.9% | $62,440 |
| 2022 | $3,546 -0.8% | $62,440 |
Find assessor info on the county website
Neighborhood: 43571
Nearby schools
GreatSchools rating
- 7/10Whitehouse Primary SchoolGrades: K-4Distance: 2.1 mi
- 7/10Anthony Wayne Junior High SchoolGrades: 7-8Distance: 3.6 mi
- 7/10Anthony Wayne High SchoolGrades: 9-12Distance: 3.6 mi
Schools provided by the listing agent
- Elementary: Whitehouse
- High: Anthony Wayne
Source: NORIS. This data may not be complete. We recommend contacting the local school district to confirm school assignments for this home.

Get pre-qualified for a loan
At Zillow Home Loans, we can pre-qualify you in as little as 5 minutes with no impact to your credit score.An equal housing lender. NMLS #10287.
Sell for more on Zillow
Get a free Zillow Showcase℠ listing and you could sell for .
$551,300
2% more+ $11,026
With Zillow Showcase(estimated)
$562,326
