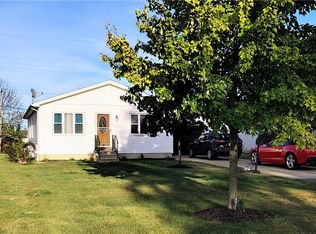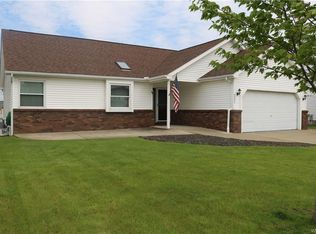Welcome to your home says this large foyer opening into the huge eat in kitchen withupdated floors and granite countertops. Next to the kitchen is the roomy living room with cathedral ceilings and pergo flooring. Upstairs boasts a large master bedroom with ample walk in closet. Two more bedrooms and remodeled bath completes the second floor. Partially finished basement, deck yard with above ground pools is inviting for friends and family.
This property is off market, which means it's not currently listed for sale or rent on Zillow. This may be different from what's available on other websites or public sources.

