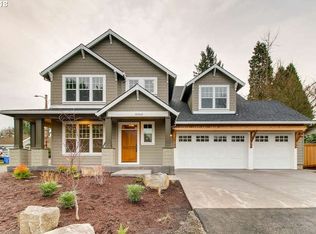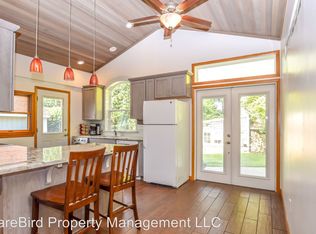Gorgeously updated dream home in Multnomah Village! Beautifully remodeled Dutch colonial with open floorplan on main & expansive, light-filled kitchen. Large master bath has heated floors, rain shower and clawfoot tub. Peaceful private deck off the master bedroom. An entertainer's paradise with surround sound theater, game room, speakeasy-style basement bar, temp-controlled wine cellar, & spacious fully-fenced backyard. Check out 3D virtual tour: rarebird.us/31st [Home Energy Score = 4. HES Report at https://rpt.greenbuildingregistry.com/hes/OR10182553]
This property is off market, which means it's not currently listed for sale or rent on Zillow. This may be different from what's available on other websites or public sources.


