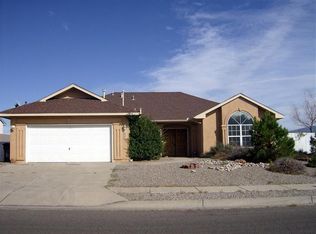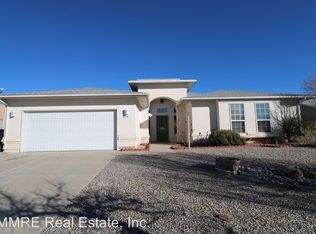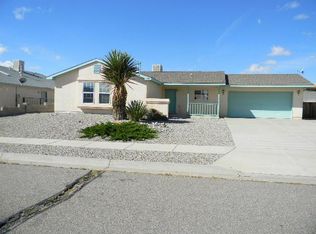Sold
Price Unknown
6937 Glen Hills Dr NE, Rio Rancho, NM 87144
3beds
1,732sqft
Single Family Residence
Built in 1999
8,712 Square Feet Lot
$348,800 Zestimate®
$--/sqft
$2,077 Estimated rent
Home value
$348,800
$317,000 - $384,000
$2,077/mo
Zestimate® history
Loading...
Owner options
Explore your selling options
What's special
Home has family room open to kitchen + formal living room and large dining room. Is ''President'' model by AMREP SW. Granite counter tops in kitchen. Other updates throughout the home. Master bedroom bathroom has been remodeled to a 3/4 bath. Nice backyard has open & covered patios, raised garden beds & mountain views.
Zillow last checked: 8 hours ago
Listing updated: June 01, 2025 at 09:21pm
Listed by:
Richard C Kraft 505-250-0183,
Coldwell Banker Legacy
Bought with:
Robert L Famiglietta, 51218
Prestige Real Estate
Source: SWMLS,MLS#: 1081311
Facts & features
Interior
Bedrooms & bathrooms
- Bedrooms: 3
- Bathrooms: 2
- Full bathrooms: 1
- 3/4 bathrooms: 1
Primary bedroom
- Description: Ceiling fan
- Level: Main
- Area: 180
- Dimensions: Ceiling fan
Bedroom 2
- Description: Ceiling fan
- Level: Main
- Area: 110
- Dimensions: Ceiling fan
Bedroom 3
- Level: Main
- Area: 100
- Dimensions: 10 x 10
Family room
- Description: Fireplace
- Level: Main
- Area: 204
- Dimensions: Fireplace
Kitchen
- Description: granite counter tops
- Level: Main
- Area: 200
- Dimensions: granite counter tops
Living room
- Description: 10 foot ceiling
- Level: Main
- Area: 240
- Dimensions: 10 foot ceiling
Heating
- Central, Forced Air, Natural Gas
Cooling
- Refrigerated
Appliances
- Included: Dryer, Dishwasher, Free-Standing Gas Range, Disposal, Microwave, Refrigerator, Range Hood, Washer
- Laundry: Gas Dryer Hookup, Washer Hookup, Dryer Hookup, ElectricDryer Hookup
Features
- Breakfast Bar, Bookcases, Ceiling Fan(s), Dressing Area, Dual Sinks, Entrance Foyer, High Ceilings, Multiple Living Areas, Main Level Primary, Pantry, Shower Only, Skylights, Separate Shower, Walk-In Closet(s)
- Flooring: Carpet, Laminate, Tile
- Windows: Metal, Thermal Windows, Vinyl, Skylight(s)
- Has basement: No
- Number of fireplaces: 1
- Fireplace features: Glass Doors, Gas Log
Interior area
- Total structure area: 1,732
- Total interior livable area: 1,732 sqft
Property
Parking
- Total spaces: 2
- Parking features: Attached, Finished Garage, Garage, Garage Door Opener
- Attached garage spaces: 2
Features
- Levels: One
- Stories: 1
- Patio & porch: Covered, Open, Patio
- Exterior features: Private Yard
- Fencing: Wall
- Has view: Yes
Lot
- Size: 8,712 sqft
- Dimensions: 75 x 115
- Features: Landscaped, Views
Details
- Additional structures: None, Shed(s)
- Parcel number: R056608
- Zoning description: R-1
Construction
Type & style
- Home type: SingleFamily
- Architectural style: Ranch
- Property subtype: Single Family Residence
Materials
- Board & Batten Siding, Frame, Stucco
- Roof: Pitched,Shingle
Condition
- Resale
- New construction: No
- Year built: 1999
Details
- Builder name: Amrep Sw
Utilities & green energy
- Sewer: Public Sewer
- Water: Public
- Utilities for property: Electricity Connected, Natural Gas Connected, Phone Available, Sewer Connected, Underground Utilities, Water Connected
Green energy
- Energy generation: None
Community & neighborhood
Security
- Security features: Smoke Detector(s)
Location
- Region: Rio Rancho
- Subdivision: Enchanted Hills
Other
Other facts
- Listing terms: Cash,Conventional,FHA,VA Loan
- Road surface type: Paved
Price history
| Date | Event | Price |
|---|---|---|
| 5/30/2025 | Sold | -- |
Source: | ||
| 4/29/2025 | Pending sale | $350,000$202/sqft |
Source: | ||
| 4/22/2025 | Listed for sale | $350,000$202/sqft |
Source: | ||
| 4/16/2025 | Pending sale | $350,000$202/sqft |
Source: | ||
| 4/11/2025 | Listed for sale | $350,000$202/sqft |
Source: | ||
Public tax history
| Year | Property taxes | Tax assessment |
|---|---|---|
| 2025 | $2,235 -0.2% | $66,058 +3% |
| 2024 | $2,239 +2.7% | $64,134 +3% |
| 2023 | $2,180 +2% | $62,266 +3% |
Find assessor info on the county website
Neighborhood: Enchanted Hills
Nearby schools
GreatSchools rating
- 7/10Vista Grande Elementary SchoolGrades: K-5Distance: 1.2 mi
- 8/10Mountain View Middle SchoolGrades: 6-8Distance: 1.1 mi
- 7/10V Sue Cleveland High SchoolGrades: 9-12Distance: 3.3 mi
Schools provided by the listing agent
- Elementary: Vista Grande
- Middle: Mountain View
- High: V. Sue Cleveland
Source: SWMLS. This data may not be complete. We recommend contacting the local school district to confirm school assignments for this home.
Get a cash offer in 3 minutes
Find out how much your home could sell for in as little as 3 minutes with a no-obligation cash offer.
Estimated market value$348,800
Get a cash offer in 3 minutes
Find out how much your home could sell for in as little as 3 minutes with a no-obligation cash offer.
Estimated market value
$348,800


