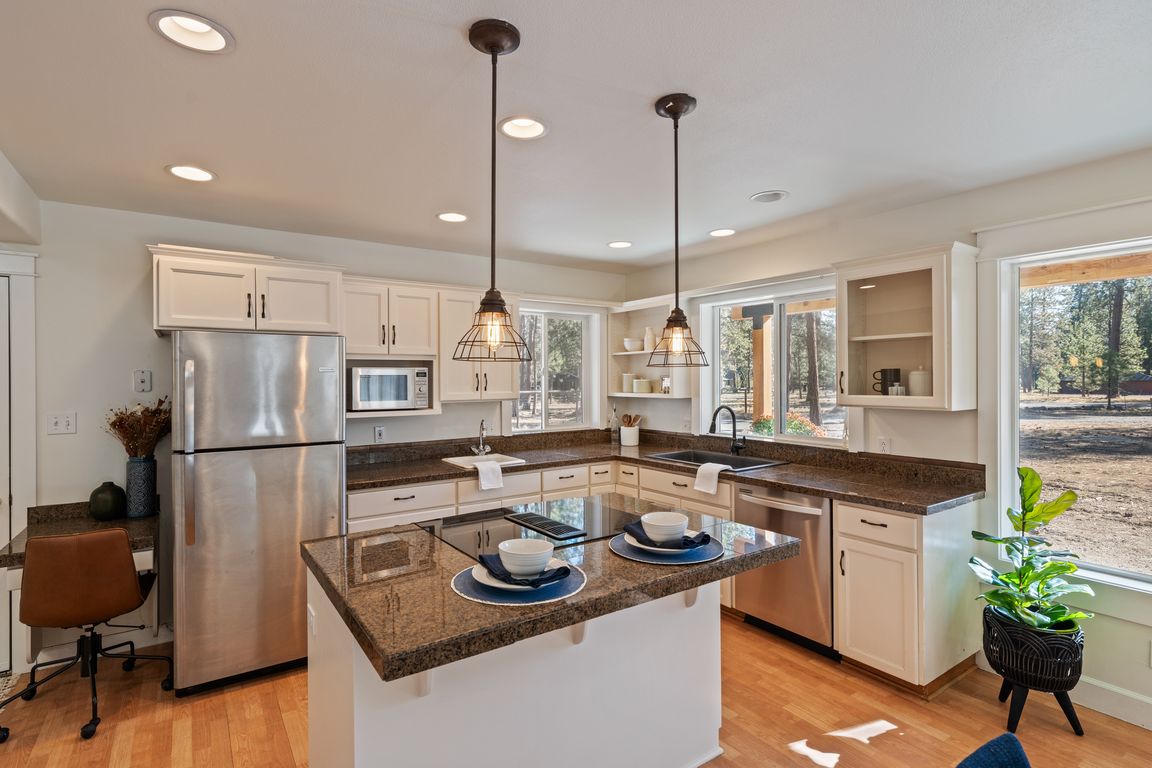
Active
$680,000
3beds
4baths
1,922sqft
69362 Lariat, Sisters, OR 97759
3beds
4baths
1,922sqft
Single family residence
Built in 1996
0.48 Acres
2 Attached garage spaces
$354 price/sqft
$343 quarterly HOA fee
What's special
Fenced backyardDining areaHot tubFire pitFresh interior paintFlexible bonus roomHalf bath
MOVE-IN READY in the highly sought-after Tollgate community in Sisters, Oregon! This 1,922 SF home on a 0.48-acre lot is ideal for a full-time home, vacation getaway, or short-term rental investment. Main level features include a great room, dining area, kitchen with an island, breakfast bar, and pantry, as well as ...
- 13 days |
- 1,357 |
- 52 |
Likely to sell faster than
Source: Oregon Datashare,MLS#: 220210295
Travel times
Living Room
Dining Room
Kitchen
Primary Bedroom - Main Level
Primary Bathroom
Laundry Room - Main Level
Bathroom - Main Level Half Bath
Family Room / Loft / Bonus / Office Area
Bedroom - Backyard View
Bathroom - Upstairs Shower
Bedroom Frontyard View
Bathroom - Upstairs Shower/Tub
Garage - 2-Car with Electric Car Charger
Front Yard with Covered Porch
Backyard with Hot Tub, Fire Pit and More!
Tollgate HOA Amenities: Saltwater Pool, Pickleball and More!
Zillow last checked: 7 hours ago
Listing updated: October 20, 2025 at 08:06pm
Listed by:
Cascade Hasson SIR 541-588-6614
Source: Oregon Datashare,MLS#: 220210295
Facts & features
Interior
Bedrooms & bathrooms
- Bedrooms: 3
- Bathrooms: 4
Heating
- Electric, Forced Air, Heat Pump, Wood
Cooling
- Heat Pump
Appliances
- Included: Microwave, Range, Refrigerator, Water Heater
Features
- Smart Lock(s), Bidet, Breakfast Bar, Ceiling Fan(s), Double Vanity, Fiberglass Stall Shower, Granite Counters, Kitchen Island, Open Floorplan, Pantry, Primary Downstairs, Shower/Tub Combo, Soaking Tub, Tile Counters, Vaulted Ceiling(s)
- Flooring: Carpet, Laminate
- Windows: Double Pane Windows, Vinyl Frames
- Has fireplace: Yes
- Fireplace features: Great Room, Insert, Wood Burning
- Common walls with other units/homes: No Common Walls
Interior area
- Total structure area: 1,922
- Total interior livable area: 1,922 sqft
Video & virtual tour
Property
Parking
- Total spaces: 2
- Parking features: Attached, Driveway, Electric Vehicle Charging Station(s), Garage Door Opener, Gravel, RV Access/Parking
- Attached garage spaces: 2
- Has uncovered spaces: Yes
Features
- Levels: Two
- Stories: 2
- Patio & porch: Covered, Deck, Front Porch
- Exterior features: Fire Pit
- Has private pool: Yes
- Pool features: Association, Fenced, In Ground, Outdoor Pool, Salt Water
- Spa features: Spa/Hot Tub
- Fencing: Fenced
- Has view: Yes
- View description: Territorial
Lot
- Size: 0.48 Acres
- Features: Landscaped, Level, Sprinkler Timer(s), Sprinklers In Rear, Wooded
Details
- Additional structures: Kennel/Dog Run, Shed(s)
- Parcel number: 135392
- Zoning description: RR10
- Special conditions: Standard
Construction
Type & style
- Home type: SingleFamily
- Architectural style: Northwest,Traditional
- Property subtype: Single Family Residence
Materials
- Frame
- Foundation: Stemwall
- Roof: Metal
Condition
- New construction: No
- Year built: 1996
Utilities & green energy
- Sewer: Private Sewer, Septic Tank, Other
- Water: Public, Other
Community & HOA
Community
- Features: Pool, Pickleball, Access to Public Lands, Park, Playground, Short Term Rentals Allowed, Sport Court, Tennis Court(s), Trail(s)
- Security: Carbon Monoxide Detector(s), Smoke Detector(s)
- Subdivision: Tollgate
HOA
- Has HOA: Yes
- Amenities included: Clubhouse, Park, Pickleball Court(s), Playground, Pool, Snow Removal, Sport Court, Tennis Court(s), Trail(s)
- HOA fee: $343 quarterly
Location
- Region: Sisters
Financial & listing details
- Price per square foot: $354/sqft
- Tax assessed value: $770,430
- Annual tax amount: $5,389
- Date on market: 10/7/2025
- Listing terms: Cash,Conventional,FHA,VA Loan
- Inclusions: Kitchen Refrigerator, hot tub, in as-is condition
- Exclusions: Staging items
- Road surface type: Paved