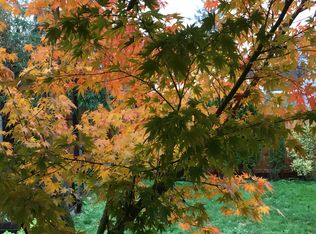location location location! Adorable ranch home in desirable Woodstock. Extensive updates in this beautiful home include: All new wood laminate floors, doors,trim, paint inside and out. Modern open kitchen includes new cabinets, back splash, quartz countertops and all new SS Appliances. Large Landscaped Backyard complete with Large painted Patio and Fire pit! Perfect for entertaining. New electrical and heating. New Ring Security system included.This is a fantastic neighborhood.
This property is off market, which means it's not currently listed for sale or rent on Zillow. This may be different from what's available on other websites or public sources.
