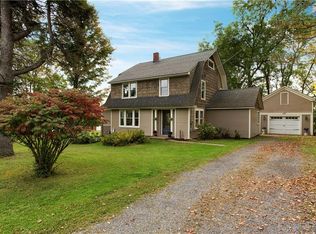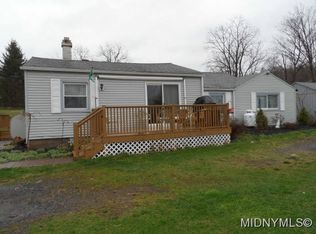What to talk about first? The immaculate house or the stunning views? This meticulous ranch has been lovingly cared for and undated with new kitchen and baths. The lovely living room is anchored by a wood-burning fireplace, surrounded by custom built-in bookshelves. The kitchen has ample cupboard space and gorgeous granite counters and is open to dining and living areas. At the rear is a spacious family room/sunroom, perfect for relaxing and taking in the setting! New windows flood the house with light and offer plenty of options for taking in THAT VIEW! Partially finished lower level has a second full bath and work area, plus a pellet stove that heats the entire house! Outside are 2 sheds, and plenty of patio and deck space overlooking the 2 acre setting. Don't wait- this one's a gem! 2021-07-16
This property is off market, which means it's not currently listed for sale or rent on Zillow. This may be different from what's available on other websites or public sources.

