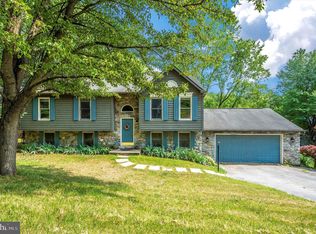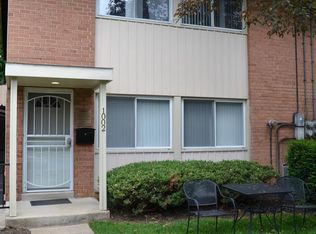Sold for $599,000 on 12/20/23
$599,000
6936 Meadowlake Rd, New Market, MD 21774
4beds
3,144sqft
Single Family Residence
Built in 1995
8,863 Square Feet Lot
$628,700 Zestimate®
$191/sqft
$3,488 Estimated rent
Home value
$628,700
$597,000 - $660,000
$3,488/mo
Zestimate® history
Loading...
Owner options
Explore your selling options
What's special
Property is under contract - open house has been cancelled. Welcome to this lovely home in the sought-after Meadows neighborhood in Lake Linganore directly across the street from Lake Merle and the trails. As you approach, you'll see the covered front porch, the perfect place to enjoy that morning cuppa. From the moment you walk in to the large, light-filled entry, you'll appreciate all the choices the sellers have made with recent updates. The cozy living room is the perfect place to curl up with a great book. The separate dining room off the kitchen boasts lots of natural light with the bump-out - the perfect area for plants (as you'll see in the pictures) or an herb garden! Flowing into the fully upgraded kitchen, you'll find gorgeous tile, custom cabinets, upgraded countertops, stainless steel appliances, and a window over the sink overlooking the backyard. The kitchen opens to the deck - take the entertaining outside! And you'll love the family room off the kitchen, with a stunning, stone fireplace to relax by at the end of the day. The luxury vinyl plank that you see in the entrance you will find throughout the upstairs as well, where you'll also find a generous sized primary bedroom that overlooks the open space with winter views of Lake Merle and has a vaulted ceiling. The primary bathroom has dual sinks and a soaking tub and a separate shower. Three more good sized bedrooms and a full hallway bathroom and laundry closet complete the upstairs. In the fully finished basement, you'll find a studio apartment with it's own separate walk-up entrance, mini kitchen, large rec room/bed area, walk-in closet, full bathroom and a separate gym/office/guest room! The yard is fully fenced and has lots of fruit producing trees. There is also a storage shed and a 'tree fort'. The two car garage has a climbing wall which could remain or be removed and the garage has been expanded to allow for up to 5 cars to park. **** UPDATE LIST *** 2022 - Expanded driveway for additional parking * 2021 - LVP floors - Entrance and entire upstairs * 2021 - New Family Room carpet * 2020 New recessed lighting, Lutron WiFi voice activated lighting throughout * 2019 New hot water heater * 2018 New roof, new HVAC * 2016 Kitchen remodeled
Zillow last checked: 8 hours ago
Listing updated: December 20, 2023 at 08:26am
Listed by:
Liz Burrow 301-788-6076,
Keller Williams Realty Centre
Bought with:
Dianne Jensen, 529807
EXP Realty, LLC
Source: Bright MLS,MLS#: MDFR2041850
Facts & features
Interior
Bedrooms & bathrooms
- Bedrooms: 4
- Bathrooms: 4
- Full bathrooms: 3
- 1/2 bathrooms: 1
- Main level bathrooms: 1
Basement
- Area: 1126
Heating
- Heat Pump, Electric
Cooling
- Central Air, Ceiling Fan(s), Electric
Appliances
- Included: Cooktop, Dryer, Dishwasher, Washer, Microwave, Refrigerator, Built-In Range, Ice Maker, Electric Water Heater
Features
- Ceiling Fan(s), Combination Dining/Living, Crown Molding, Dining Area, Floor Plan - Traditional, Formal/Separate Dining Room, Kitchen - Gourmet, Kitchen - Table Space, Primary Bath(s), Pantry, Recessed Lighting, Walk-In Closet(s), Family Room Off Kitchen
- Flooring: Ceramic Tile, Carpet, Luxury Vinyl
- Basement: Other,Finished,Walk-Out Access,Sump Pump
- Number of fireplaces: 1
Interior area
- Total structure area: 3,344
- Total interior livable area: 3,144 sqft
- Finished area above ground: 2,218
- Finished area below ground: 926
Property
Parking
- Total spaces: 7
- Parking features: Garage Door Opener, Garage Faces Front, Oversized, Attached, Driveway
- Attached garage spaces: 2
- Uncovered spaces: 5
Accessibility
- Accessibility features: None
Features
- Levels: Three
- Stories: 3
- Patio & porch: Porch, Deck
- Pool features: Community
- Has view: Yes
- View description: Lake
- Has water view: Yes
- Water view: Lake
- Waterfront features: Boat - Electric Motor Only, Swimming Allowed, Fishing Allowed, Canoe/Kayak, Private Access, Sail, Lake
- Body of water: Lake Merle And Lake Linganore
Lot
- Size: 8,863 sqft
- Features: Landscaped
Details
- Additional structures: Above Grade, Below Grade
- Parcel number: 1127525288
- Zoning: R
- Special conditions: Standard
Construction
Type & style
- Home type: SingleFamily
- Architectural style: Colonial
- Property subtype: Single Family Residence
Materials
- Frame
- Foundation: Permanent
Condition
- New construction: No
- Year built: 1995
Utilities & green energy
- Sewer: Public Sewer
- Water: Public
Community & neighborhood
Location
- Region: New Market
- Subdivision: The Meadows
HOA & financial
HOA
- Has HOA: Yes
- HOA fee: $1,503 annually
- Amenities included: Basketball Court, Beach Access, Bike Trail, Boat Ramp, Common Grounds, Jogging Path, Lake, Picnic Area, Pool, Tennis Court(s), Tot Lots/Playground, Volleyball Courts, Water/Lake Privileges, Boat Dock/Slip, Dog Park, Non-Lake Recreational Area, Pier/Dock, Security, Soccer Field
- Services included: Common Area Maintenance, Management, Pier/Dock Maintenance, Pool(s), Reserve Funds, Snow Removal, Trash
- Association name: LAKE LINGANORE ASSOCIATION
Other
Other facts
- Listing agreement: Exclusive Right To Sell
- Ownership: Fee Simple
Price history
| Date | Event | Price |
|---|---|---|
| 12/20/2023 | Sold | $599,000$191/sqft |
Source: | ||
| 12/18/2023 | Pending sale | $599,000$191/sqft |
Source: | ||
| 12/1/2023 | Contingent | $599,000$191/sqft |
Source: | ||
| 11/29/2023 | Price change | $599,000-4.2%$191/sqft |
Source: | ||
| 11/14/2023 | Listed for sale | $625,000+40.4%$199/sqft |
Source: | ||
Public tax history
| Year | Property taxes | Tax assessment |
|---|---|---|
| 2025 | $6,466 +26.5% | $470,833 +12.6% |
| 2024 | $5,110 +8.7% | $418,200 +4.2% |
| 2023 | $4,702 +4.4% | $401,200 -4.1% |
Find assessor info on the county website
Neighborhood: 21774
Nearby schools
GreatSchools rating
- 10/10Deer Crossing Elementary SchoolGrades: PK-5Distance: 1.7 mi
- 8/10Oakdale Middle SchoolGrades: 6-8Distance: 2.5 mi
- 7/10Oakdale High SchoolGrades: 9-12Distance: 2.3 mi
Schools provided by the listing agent
- Elementary: Blue Heron
- Middle: Oakdale
- High: Oakdale
- District: Frederick County Public Schools
Source: Bright MLS. This data may not be complete. We recommend contacting the local school district to confirm school assignments for this home.

Get pre-qualified for a loan
At Zillow Home Loans, we can pre-qualify you in as little as 5 minutes with no impact to your credit score.An equal housing lender. NMLS #10287.
Sell for more on Zillow
Get a free Zillow Showcase℠ listing and you could sell for .
$628,700
2% more+ $12,574
With Zillow Showcase(estimated)
$641,274
